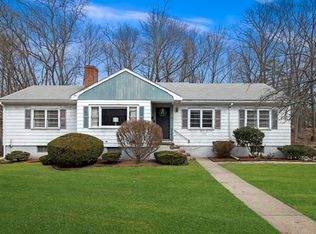WELCOME TO HISTORIC 935 MAIN STREET, READING. This original post & beam farmhouse recognized by the Reading Historical Commission includes an 1806 living room and dining room with built-in cabinets, mid-19th century bedrooms, and a late 19th century kitchen with vaulted beam ceiling and adjacent breakfast room. More recent additions are an office and guest room, a master bedroom, and a large family room with vaulted ceiling, wood-burning stove hook-up, bay window, and French doors leading to one of the 2 patios and to the largest of 4 yards. There are also a separate gardening area and a fenced-in basketball half-court. With a rear two-story barn and woods behind, this property provides space and privacy, and 2 parallel driveways facilitate parking. Only a 5-minute walk to an elementary school, a middle school, the high school, and the YMCA. This is a wonderful chance to own a piece of local history!
This property is off market, which means it's not currently listed for sale or rent on Zillow. This may be different from what's available on other websites or public sources.
