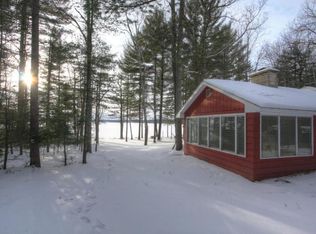Sold for $1,875,000 on 11/27/23
$1,875,000
935 Leatzow Rd, Three Lakes, WI 54562
5beds
3,650sqft
Single Family Residence
Built in 2019
1.32 Acres Lot
$2,042,900 Zestimate®
$514/sqft
$3,281 Estimated rent
Home value
$2,042,900
$1.86M - $2.21M
$3,281/mo
Zestimate® history
Loading...
Owner options
Explore your selling options
What's special
Spectacular cabin located on Medicine Lake of the coveted Three Lakes Chain! You’ll find 198’ of beautiful, level sand frontage on 1.32 wooded acres. Play in the ripple-sand where you can walk out over 100’ from shore and safely be in chest high water! The cabin was built in 2019. The meticulous craftsmanship can be seen throughout. Enjoy the vaulted ceiling in the great room, adorned with beams, live edge pine boards and chinking to create the coziest feel as you stare at the lake and enjoy the fireplace. If entertaining is your thing, you’ll appreciate the fantastic kitchen with granite countertops. Game in the sunroom or go outdoors and sit around the fire on the flagstone patio. There’s plenty of places to sleep. There are 5 large bedrooms and 3.5 baths for your guests and family. Storage is plentiful with a large mudroom, ample closets, 2.5 car garage and an additional detached garage. Western exposure with spectacular sunsets completes the package!
Zillow last checked: 8 hours ago
Listing updated: July 09, 2025 at 04:23pm
Listed by:
JOHN & DIANE MISINA 715-479-4431,
ELIASON REALTY - EAGLE RIVER
Bought with:
TARA & DAN STEPHENS TEAM, 54990 - 90
REDMAN REALTY GROUP, LLC
Source: GNMLS,MLS#: 204350
Facts & features
Interior
Bedrooms & bathrooms
- Bedrooms: 5
- Bathrooms: 4
- Full bathrooms: 3
- 1/2 bathrooms: 1
Primary bedroom
- Level: First
- Dimensions: 15'6x15'4
Bedroom
- Level: Second
- Dimensions: 11x20
Bedroom
- Level: Second
- Dimensions: 20'6x15
Bedroom
- Level: Second
- Dimensions: 10'5x13
Bedroom
- Level: Second
- Dimensions: 15'5x11'2
Primary bathroom
- Level: First
Bathroom
- Level: Second
Bathroom
- Level: First
Bathroom
- Level: Second
Dining room
- Level: First
- Dimensions: 15'3x10'6
Great room
- Level: First
- Dimensions: 31x33
Kitchen
- Level: First
- Dimensions: 12'3x16
Loft
- Level: Second
- Dimensions: 13x11
Other
- Level: First
- Dimensions: 8'6x22'7
Utility room
- Level: First
- Dimensions: 7'5x10
Heating
- Forced Air, Natural Gas
Cooling
- Central Air
Appliances
- Included: Dryer, Dishwasher, Gas Water Heater, Microwave, Range, Refrigerator, Washer
- Laundry: Main Level
Features
- Ceiling Fan(s), Cathedral Ceiling(s), High Ceilings, Bath in Primary Bedroom, Main Level Primary, Vaulted Ceiling(s)
- Flooring: Carpet, Vinyl, Wood
- Basement: Crawl Space
- Number of fireplaces: 1
- Fireplace features: Gas, Stone
Interior area
- Total structure area: 3,650
- Total interior livable area: 3,650 sqft
- Finished area above ground: 3,650
- Finished area below ground: 0
Property
Parking
- Total spaces: 2
- Parking features: Attached, Detached, Garage, Two Car Garage, Storage, Driveway
- Attached garage spaces: 2
- Has uncovered spaces: Yes
Features
- Levels: One and One Half
- Stories: 1
- Patio & porch: Patio
- Exterior features: Dock, Out Building(s), Patio, Paved Driveway
- Has view: Yes
- View description: Water
- Has water view: Yes
- Water view: Water
- Waterfront features: Shoreline - Sand, Lake Front
- Body of water: MEDICINE
- Frontage type: Lakefront
- Frontage length: 198,198
Lot
- Size: 1.32 Acres
- Dimensions: 198 x 318
- Features: Dead End, Lake Front, Level, Private, Secluded, Views, Wooded
Details
- Additional structures: Garage(s), Outbuilding
- Parcel number: TL1301
- Zoning description: Residential
Construction
Type & style
- Home type: SingleFamily
- Architectural style: Cabin,One and One Half Story
- Property subtype: Single Family Residence
Materials
- Frame, Log Siding
- Foundation: Poured
- Roof: Metal
Condition
- Year built: 2019
Utilities & green energy
- Electric: Circuit Breakers
- Sewer: Conventional Sewer
- Water: Drilled Well
Community & neighborhood
Community
- Community features: Shopping
Location
- Region: Three Lakes
Other
Other facts
- Ownership: Fee Simple
Price history
| Date | Event | Price |
|---|---|---|
| 11/27/2023 | Sold | $1,875,000-0.2%$514/sqft |
Source: | ||
| 10/25/2023 | Contingent | $1,879,000$515/sqft |
Source: | ||
| 10/19/2023 | Listed for sale | $1,879,000$515/sqft |
Source: | ||
Public tax history
| Year | Property taxes | Tax assessment |
|---|---|---|
| 2024 | $8,327 +0.2% | $755,800 |
| 2023 | $8,314 +7.3% | $755,800 |
| 2022 | $7,750 -12.2% | $755,800 |
Find assessor info on the county website
Neighborhood: 54562
Nearby schools
GreatSchools rating
- 8/10Three Lakes Elementary SchoolGrades: PK-6Distance: 3.1 mi
- 7/10Three Lakes Junior High SchoolGrades: 7-8Distance: 3.1 mi
- 5/10Three Lakes High SchoolGrades: 9-12Distance: 3.1 mi
Schools provided by the listing agent
- Elementary: ON Three Lakes
- Middle: ON Three Lakes
- High: ON Three Lakes
Source: GNMLS. This data may not be complete. We recommend contacting the local school district to confirm school assignments for this home.

Get pre-qualified for a loan
At Zillow Home Loans, we can pre-qualify you in as little as 5 minutes with no impact to your credit score.An equal housing lender. NMLS #10287.
