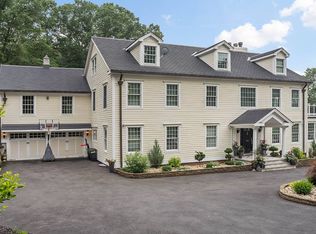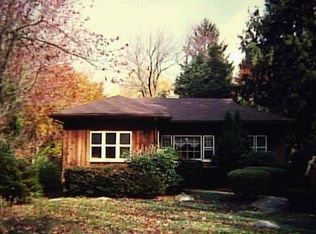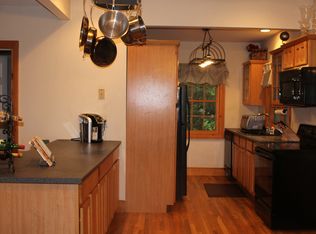935 James Farm Road is a spacious 5 bedroom, 3 bath home with a Brand New Septic! Nestled in the desirable Oronoque neighborhood of Stratford, the main level features an eat-in kitchen, formal dining room, spacious living room with freestanding fireplace, bright three-season porch, plus three bedrooms and two full baths. Upstairs you'll enjoy two sizeable bedrooms and an additional full bath with plenty of closet space and extra storage. The 2 acre lot provides just enough privacy and is located in close proximity to Chapel Elementary School, Flood Middle School, Roosevelt Forest and the Merritt Parkway. This home is full of potential so schedule your private showing today to see all this property has to offer!
This property is off market, which means it's not currently listed for sale or rent on Zillow. This may be different from what's available on other websites or public sources.



