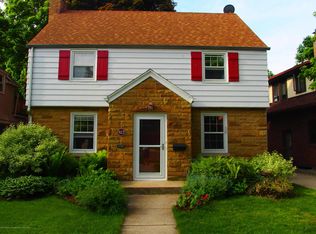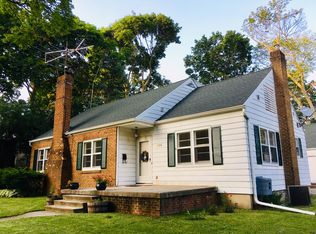Sold for $331,500 on 03/31/23
$331,500
935 Huntington Rd, East Lansing, MI 48823
3beds
2,319sqft
Single Family Residence
Built in 1925
5,227.2 Square Feet Lot
$379,700 Zestimate®
$143/sqft
$2,899 Estimated rent
Home value
$379,700
$361,000 - $402,000
$2,899/mo
Zestimate® history
Loading...
Owner options
Explore your selling options
What's special
An incredible opportunity! This full brick 3bed/1.5bath home is located in the heart of the Chesterfield Hills neighborhood and is filled with Craftsman era character! Step inside the foyer to gleaming hardwood floors & wood detailing. To the left, a beautiful den radiant with natural light. To the right, a show-stopper living room complete with tile-detailed fireplace, antique light fixtures & a wall of French doors opening up to a patio, perfect for entertaining! Natural light floods the dining room! The inviting kitchen features a stained glass window, tiled backsplash, & stainless steel appliances. A 1/2 bath & quaint office-area finish off the main floor. A stately staircase draws you upstairs to find an expansive primary bedroom with dual closets, two additional generously-sized bedrooms & a full bathroom finish off the upstairs. Newly installed central A/C with two air handler units for zoned comfort! Exterior drain tile and grading.
Zillow last checked: 8 hours ago
Listing updated: May 15, 2023 at 12:13pm
Listed by:
Jonathan Lum 517-798-6264,
EXIT Realty Home Partners
Source: Greater Lansing AOR,MLS#: 271090
Facts & features
Interior
Bedrooms & bathrooms
- Bedrooms: 3
- Bathrooms: 2
- Full bathrooms: 1
- 1/2 bathrooms: 1
Primary bedroom
- Level: Second
- Area: 231.3 Square Feet
- Dimensions: 19.1 x 12.11
Bedroom 2
- Level: Second
- Area: 218.96 Square Feet
- Dimensions: 16.1 x 13.6
Bedroom 3
- Level: Second
- Area: 114.48 Square Feet
- Dimensions: 10.8 x 10.6
Den
- Level: First
- Area: 147.74 Square Feet
- Dimensions: 12.2 x 12.11
Dining room
- Level: First
- Area: 162.27 Square Feet
- Dimensions: 13.4 x 12.11
Great room
- Level: First
- Area: 155.25 Square Feet
- Dimensions: 13.5 x 11.5
Kitchen
- Level: First
- Area: 132.86 Square Feet
- Dimensions: 14.6 x 9.1
Living room
- Level: First
- Area: 332.76 Square Feet
- Dimensions: 23.6 x 14.1
Heating
- Central, Natural Gas, Steam
Cooling
- Central Air, Zoned
Appliances
- Included: Disposal, Washer/Dryer, Water Heater, Washer, Refrigerator, Oven, Gas Range, Dryer, Dishwasher
- Laundry: Lower Level
Features
- Ceiling Fan(s), Chandelier, Crown Molding, High Speed Internet, Natural Woodwork, Storage
- Flooring: Tile, Varies, Vinyl, Wood
- Windows: Blinds, Window Coverings, Wood Frames
- Basement: Block,Full
- Number of fireplaces: 1
- Fireplace features: Gas, Living Room
Interior area
- Total structure area: 3,534
- Total interior livable area: 2,319 sqft
- Finished area above ground: 2,319
- Finished area below ground: 0
Property
Parking
- Total spaces: 2
- Parking features: Detached, Driveway, Garage, Garage Faces Side, Private
- Garage spaces: 2
- Has uncovered spaces: Yes
Features
- Levels: Two
- Stories: 2
- Patio & porch: Patio, Porch
- Exterior features: Garden, Lighting, Private Entrance, Private Yard, Rain Gutters, Storage
Lot
- Size: 5,227 sqft
- Dimensions: 42.56 x 125
- Features: City Lot, Few Trees, Front Yard, Landscaped, Sloped, Corner Lot
Details
- Foundation area: 1215
- Parcel number: 33200113120026
- Zoning description: Zoning
Construction
Type & style
- Home type: SingleFamily
- Property subtype: Single Family Residence
Materials
- Brick
- Foundation: Block
- Roof: Shingle
Condition
- Year built: 1925
Utilities & green energy
- Sewer: Public Sewer
- Water: Public
Community & neighborhood
Location
- Region: East Lansing
- Subdivision: Chesterfield Hills
Other
Other facts
- Listing terms: Cash,Conventional
- Road surface type: Paved
Price history
| Date | Event | Price |
|---|---|---|
| 3/31/2023 | Sold | $331,500+2%$143/sqft |
Source: | ||
| 3/3/2023 | Pending sale | $324,900$140/sqft |
Source: | ||
| 2/23/2023 | Contingent | $324,900$140/sqft |
Source: | ||
| 2/14/2023 | Listed for sale | $324,900$140/sqft |
Source: | ||
| 2/7/2023 | Contingent | $324,900$140/sqft |
Source: | ||
Public tax history
| Year | Property taxes | Tax assessment |
|---|---|---|
| 2024 | $9,433 | $186,400 +8% |
| 2023 | -- | $172,600 +12.4% |
| 2022 | -- | $153,500 +5.4% |
Find assessor info on the county website
Neighborhood: 48823
Nearby schools
GreatSchools rating
- 7/10Glencairn SchoolGrades: PK-5Distance: 0.4 mi
- 6/10Macdonald Middle SchoolGrades: 6-8Distance: 1.9 mi
- 9/10East Lansing High SchoolGrades: 9-12Distance: 1 mi
Schools provided by the listing agent
- High: East Lansing
Source: Greater Lansing AOR. This data may not be complete. We recommend contacting the local school district to confirm school assignments for this home.

Get pre-qualified for a loan
At Zillow Home Loans, we can pre-qualify you in as little as 5 minutes with no impact to your credit score.An equal housing lender. NMLS #10287.
Sell for more on Zillow
Get a free Zillow Showcase℠ listing and you could sell for .
$379,700
2% more+ $7,594
With Zillow Showcase(estimated)
$387,294
