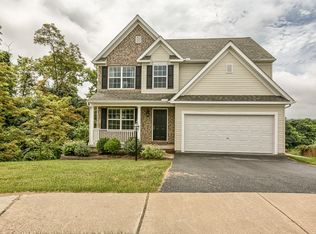Sold for $279,900
$279,900
935 Hillsdale Rd, Middletown, PA 17057
3beds
1,611sqft
Single Family Residence
Built in 1970
0.76 Acres Lot
$286,400 Zestimate®
$174/sqft
$1,707 Estimated rent
Home value
$286,400
$263,000 - $309,000
$1,707/mo
Zestimate® history
Loading...
Owner options
Explore your selling options
What's special
3 Bedroom 1 Bath Bi- Level in Londonderry Township, Lower Dauphin Schools. The home has been well maintained and just needs a little updating to make it your own. Lower level is plumbed for future bath. Free standing fireplace in family room. The sale includes two separately deeded tax parcels that total .76 acres. 15x 20 barn located on adjacent lot.
Zillow last checked: 8 hours ago
Listing updated: May 13, 2024 at 10:06am
Listed by:
Mike MAGARO 717-554-4645,
Union Realty, Inc.
Bought with:
Evan Owens, 352193
Berkshire Hathaway HomeServices Homesale Realty
Source: Bright MLS,MLS#: PADA2032678
Facts & features
Interior
Bedrooms & bathrooms
- Bedrooms: 3
- Bathrooms: 1
- Full bathrooms: 1
- Main level bathrooms: 1
- Main level bedrooms: 3
Basement
- Area: 1044
Heating
- Baseboard, Electric
Cooling
- None
Appliances
- Included: Built-In Range, Dryer, Range Hood, Refrigerator, Washer, Water Heater, Electric Water Heater
- Laundry: In Basement
Features
- Dry Wall
- Flooring: Carpet
- Windows: Double Hung, Storm Window(s), Wood Frames
- Basement: Full,Partially Finished,Side Entrance,Walk-Out Access
- Number of fireplaces: 1
- Fireplace features: Free Standing
Interior area
- Total structure area: 2,163
- Total interior livable area: 1,611 sqft
- Finished area above ground: 1,119
- Finished area below ground: 492
Property
Parking
- Total spaces: 4
- Parking features: Built In, Garage Faces Side, Asphalt, Attached, Driveway
- Attached garage spaces: 2
- Uncovered spaces: 2
- Details: Garage Sqft: 552
Accessibility
- Accessibility features: None
Features
- Levels: Bi-Level,One
- Stories: 1
- Patio & porch: Deck, Porch
- Exterior features: Awning(s)
- Pool features: None
- Has view: Yes
- View description: Panoramic
Lot
- Size: 0.76 Acres
- Features: Additional Lot(s)
Details
- Additional structures: Above Grade, Below Grade, Outbuilding
- Additional parcels included: Adjoining lotParcel number 34017052
- Parcel number: 340170500000000
- Zoning: R-1
- Zoning description: RESIDENTIAL
- Special conditions: Standard
- Other equipment: Negotiable
Construction
Type & style
- Home type: SingleFamily
- Property subtype: Single Family Residence
Materials
- Brick, Aluminum Siding
- Foundation: Block
- Roof: Asphalt
Condition
- Good
- New construction: No
- Year built: 1970
Utilities & green energy
- Sewer: On Site Septic
- Water: Well
- Utilities for property: Electricity Available, Cable Connected, Phone, Cable
Community & neighborhood
Location
- Region: Middletown
- Subdivision: Londonderry Township
- Municipality: LONDONDERRY TWP
Other
Other facts
- Listing agreement: Exclusive Right To Sell
- Listing terms: Cash,Conventional,FHA,VA Loan
- Ownership: Fee Simple
- Road surface type: Paved
Price history
| Date | Event | Price |
|---|---|---|
| 5/13/2024 | Sold | $279,900$174/sqft |
Source: | ||
| 4/18/2024 | Pending sale | $279,900$174/sqft |
Source: | ||
| 4/17/2024 | Price change | $279,900-3.4%$174/sqft |
Source: | ||
| 4/9/2024 | Listed for sale | $289,900$180/sqft |
Source: | ||
Public tax history
| Year | Property taxes | Tax assessment |
|---|---|---|
| 2025 | $2,728 +8.8% | $80,400 |
| 2023 | $2,508 | $80,400 |
| 2022 | $2,508 +1.8% | $80,400 |
Find assessor info on the county website
Neighborhood: 17057
Nearby schools
GreatSchools rating
- 5/10Londonderry El SchoolGrades: K-5Distance: 2.2 mi
- 6/10Lower Dauphin Middle SchoolGrades: 6-8Distance: 5.4 mi
- 9/10Lower Dauphin High SchoolGrades: 9-12Distance: 5.1 mi
Schools provided by the listing agent
- High: Lower Dauphin
- District: Lower Dauphin
Source: Bright MLS. This data may not be complete. We recommend contacting the local school district to confirm school assignments for this home.
Get pre-qualified for a loan
At Zillow Home Loans, we can pre-qualify you in as little as 5 minutes with no impact to your credit score.An equal housing lender. NMLS #10287.
Sell with ease on Zillow
Get a Zillow Showcase℠ listing at no additional cost and you could sell for —faster.
$286,400
2% more+$5,728
With Zillow Showcase(estimated)$292,128
