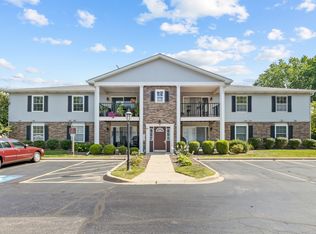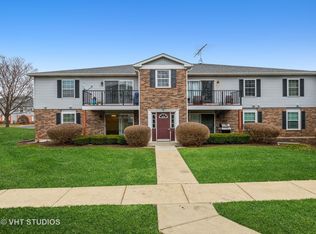What an exciting opportunity to live in this beautifully rehabbed 1st floor condo! Enjoy the freshly painted open floor plan finished with luxury vinyl planking, graced with a new kitchen and generous eating area, lovely living room with its sliders opening to a welcoming patio, the master bedroom with bathroom ensuite, additional bedroom and bath. An in-unit laundry room and 2 garage spaces make this condo even more attractive! Easy to show, simply a 10!
This property is off market, which means it's not currently listed for sale or rent on Zillow. This may be different from what's available on other websites or public sources.

