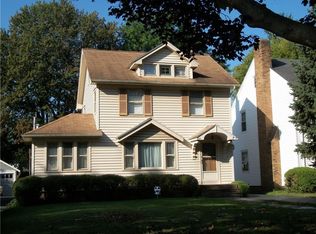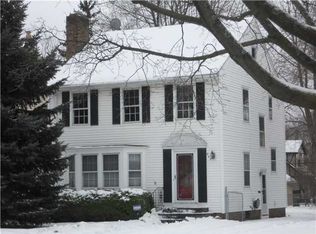Charming 19th ward beauty - same owner 22 years. Over-sized living room with stone fireplace. Large eat-in kitchen with ample cabinets and new appliances (all appliances included). Formal dining room with sliders to 20x16 L-shaped deck and private fenced backyard with extensive landscaping including ponds and rock gardens. 4 season Florida room. Updated second floor bath with large glass walk in shower. Full finish-able walk up attic. Hardwoods. New brick front steps. Energy efficient thermopane windows and glassblock windows. Second full bath in the basement and a separate finished laundry room with cabinets and sink. High efficiency furnace and central air in 2010. Water softener. Low-maintenance vinyl siding from 2015! Plus tear-off roof from 2008. Two car garage with power opener.
This property is off market, which means it's not currently listed for sale or rent on Zillow. This may be different from what's available on other websites or public sources.

