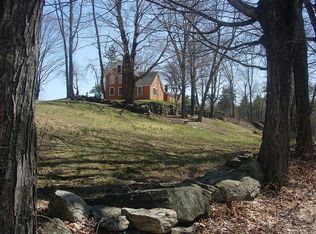Sold for $735,000 on 01/30/25
$735,000
935 Eastford Rd, Southbridge, MA 01550
3beds
2,824sqft
Single Family Residence
Built in 2003
18.65 Acres Lot
$758,300 Zestimate®
$260/sqft
$3,407 Estimated rent
Home value
$758,300
$690,000 - $834,000
$3,407/mo
Zestimate® history
Loading...
Owner options
Explore your selling options
What's special
Come fall in love with this one-of-a-kind property! Nestled on over 18 acres of park-like grounds, this single-owner custom colonial offers limitless possibilities. The main floor boasts a stunning cabinet packed kitchen with island, breakfast area with 2 story floor-to-ceiling windows, a formal dining room, family room, and a cozy den with a fireplace. A ¾ bath and an additional room suitable for an office or playroom complete the first floor. The second floor features a spacious primary suite with a walk-in closet and a large bath with a jacuzzi tub, 2 additional bedrooms, a full bath and a laundry area. Above the attached garage is a large room with a loft- ideal for a teen suite, home gym, or game room. Enjoy summer and fall evenings on the wrap-around farmer's porch with views of the expansive yard and pond. The remaining acreage consists of fields, woods, and small streams and offers endless outdoor recreation opportunities. Call today for your private showing!
Zillow last checked: 8 hours ago
Listing updated: January 30, 2025 at 12:08pm
Listed by:
Dawn Truax 508-954-0522,
Red Door Realty 888-255-8575
Bought with:
Non Member
Non Member Office
Source: MLS PIN,MLS#: 73273030
Facts & features
Interior
Bedrooms & bathrooms
- Bedrooms: 3
- Bathrooms: 3
- Full bathrooms: 3
Primary bedroom
- Features: Bathroom - Full, Vaulted Ceiling(s), Walk-In Closet(s), Flooring - Hardwood
- Level: Second
Bedroom 2
- Features: Closet, Flooring - Wall to Wall Carpet
- Level: Second
Bedroom 3
- Features: Closet, Flooring - Wall to Wall Carpet
- Level: Second
Bedroom 4
- Features: Flooring - Wall to Wall Carpet
- Level: First
Primary bathroom
- Features: Yes
Bathroom 1
- Features: Bathroom - 3/4, Bathroom - With Shower Stall
- Level: First
Bathroom 2
- Features: Bathroom - Full, Bathroom - With Tub & Shower, Jacuzzi / Whirlpool Soaking Tub
- Level: Second
Bathroom 3
- Features: Bathroom - With Tub & Shower
- Level: Second
Dining room
- Features: Flooring - Hardwood
- Level: First
Family room
- Features: Flooring - Hardwood
- Level: First
Kitchen
- Features: Flooring - Stone/Ceramic Tile, Window(s) - Bay/Bow/Box, Balcony - Interior, Pantry, Countertops - Stone/Granite/Solid, Kitchen Island, Breakfast Bar / Nook, Cabinets - Upgraded, Recessed Lighting, Stainless Steel Appliances
- Level: First
Living room
- Features: Wood / Coal / Pellet Stove, Flooring - Hardwood
- Level: First
Heating
- Baseboard, Oil
Cooling
- Window Unit(s), None
Appliances
- Laundry: Second Floor, Electric Dryer Hookup, Washer Hookup
Features
- Cathedral Ceiling(s), Ceiling Fan(s), Attic Access, Bonus Room
- Flooring: Wood, Tile, Vinyl, Carpet
- Doors: Insulated Doors
- Windows: Insulated Windows
- Basement: Full,Interior Entry,Bulkhead,Concrete
- Number of fireplaces: 1
- Fireplace features: Living Room
Interior area
- Total structure area: 2,824
- Total interior livable area: 2,824 sqft
Property
Parking
- Total spaces: 10
- Parking features: Attached, Off Street
- Attached garage spaces: 2
- Uncovered spaces: 8
Accessibility
- Accessibility features: No
Features
- Patio & porch: Porch, Deck
- Exterior features: Porch, Deck, Rain Gutters, Storage, Garden, Horses Permitted, Stone Wall
- Waterfront features: Stream
Lot
- Size: 18.65 Acres
- Features: Wooded, Cleared, Farm, Level
Details
- Parcel number: M:0105 B:0003 L:00001,3981283
- Zoning: R1
- Horses can be raised: Yes
Construction
Type & style
- Home type: SingleFamily
- Architectural style: Colonial
- Property subtype: Single Family Residence
Materials
- Frame
- Foundation: Concrete Perimeter
- Roof: Shingle
Condition
- Year built: 2003
Utilities & green energy
- Electric: 200+ Amp Service
- Sewer: Private Sewer
- Water: Private
- Utilities for property: for Electric Range, for Electric Dryer, Washer Hookup
Community & neighborhood
Community
- Community features: Shopping, Walk/Jog Trails, Golf, Medical Facility, Laundromat, House of Worship, Private School, Public School
Location
- Region: Southbridge
Other
Other facts
- Listing terms: Contract
Price history
| Date | Event | Price |
|---|---|---|
| 1/30/2025 | Sold | $735,000-1.9%$260/sqft |
Source: MLS PIN #73273030 | ||
| 12/9/2024 | Contingent | $749,000$265/sqft |
Source: MLS PIN #73273030 | ||
| 10/21/2024 | Listed for sale | $749,000$265/sqft |
Source: MLS PIN #73273030 | ||
| 10/14/2024 | Contingent | $749,000$265/sqft |
Source: MLS PIN #73273030 | ||
| 9/29/2024 | Price change | $749,000-6.4%$265/sqft |
Source: MLS PIN #73273030 | ||
Public tax history
| Year | Property taxes | Tax assessment |
|---|---|---|
| 2025 | $8,028 -1.1% | $547,601 +2.9% |
| 2024 | $8,121 +5% | $532,155 +9% |
| 2023 | $7,737 +5.8% | $488,423 +19.6% |
Find assessor info on the county website
Neighborhood: 01550
Nearby schools
GreatSchools rating
- NAEastford Road SchoolGrades: PK-1Distance: 1.8 mi
- 5/10Southbridge Middle SchoolGrades: 6-8Distance: 3.8 mi
- 1/10Southbridge High SchoolGrades: 9-12Distance: 3.8 mi

Get pre-qualified for a loan
At Zillow Home Loans, we can pre-qualify you in as little as 5 minutes with no impact to your credit score.An equal housing lender. NMLS #10287.
Sell for more on Zillow
Get a free Zillow Showcase℠ listing and you could sell for .
$758,300
2% more+ $15,166
With Zillow Showcase(estimated)
$773,466