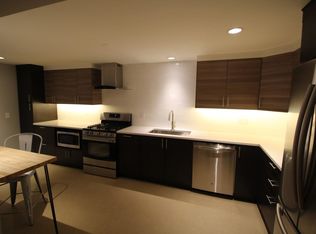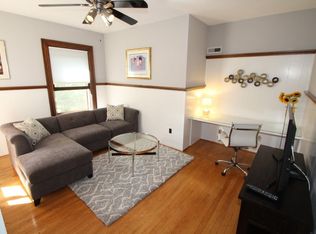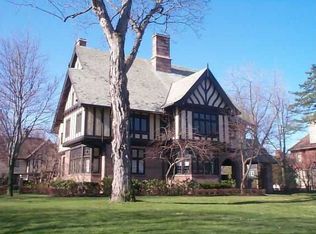East 935 Is pleased to Present for sale 935 East Avenue, an 11,978 +/- Square foot mansion located on Historic East avenue at the corner of Barrington Street in the City of Rochester. 935 East Ave offers the following highlights: -Property consists of an 11,006 +/- two and three-story converted mansion and a 972 +/- SF Detached brick and frame building -Situated across from the George Eastman House in the highly desired East Avenue/Park Avenue neighborhood. -Located just one mile from the central Business District of Downtown Rochester -Ideal opportunity for Residential use, office use, or even a Multi-Family conversion -On-Site parking for 26 Cars Located in the rear of the building -Zoned R-3 High Density Residential -Located within the East ave Historical Preservation District, Which allows for potential State and local tax credits This handsome Tudor-style residence was built in 1913 as a wedding present for the daughter of Rufus Sibley, who was president of Sibley, Lindsay & Currand lived at 930 East Avenue (the site of the present Hutchison House). His daughter, Elizabeth Adams Sibley, married Kingman Nott Robins, treasurer of the Associated Mortgage Investment, Inc. Elizabeth remained a resident of this gorgeous home until her death in 1954. In February, 1923, Kingman Robins died. Elizabeth Sibley Robins continued to live in the home and in 1928 married Edwin Allen Stebbins, who became president of Rochester Savings Bank. Mr. Stebbins died in 1954 a few months before Elizabeth's death, in October of that year. The trustees of the Episcopal Diocese of Rochester were able to purchase the house on December 31,1954 from the estate of Elizabeth Sibley Stebbins. The diocesan offices were moved to the house on February 10, 1955. The architect is believed to be William Henry Miller of lthaca. Miller (1848-1922) designed a number of fine residential and educational structures in Ithaca, Syracuse and other communities in Central New York. The design of the brick residence derives from the more formal English traditions of the Late Medieval or Jacobean period. Indeed, the spacious front lawn contributes to the feeling of a country manor house. Characteristic of this style are the front-facing gables that rise in a parapet above the slate roof. The side gables are also parapeted. The facade features elaborate cast stone detailing, including the quoin-like tabs on the window and door surrounds and the decorative ornament in the center gable with the date 1913. Also typical is the handsome Tudor-arched front entrance. The leaded-glass windows are grouped into strings of two, three, and four units, each with small transoms, including double transoms on the first floor. The diocese adapted the former home to serve its needs while retaining much of its original appearance. In 1985 the former garage was converted into The Good Book Store, which remained in operation until 2015. Please feel free to Reach out to: Patrick Wahl at +1 585 784 3633 patrick.wahl@cbre-rochester.com
This property is off market, which means it's not currently listed for sale or rent on Zillow. This may be different from what's available on other websites or public sources.


