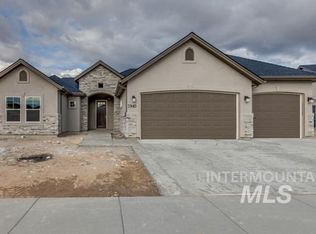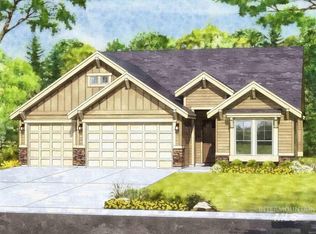Sold
Price Unknown
935 E Radiant Ridge St, Meridian, ID 83642
4beds
2baths
2,286sqft
Single Family Residence
Built in 2017
8,276.4 Square Feet Lot
$653,000 Zestimate®
$--/sqft
$2,672 Estimated rent
Home value
$653,000
$620,000 - $686,000
$2,672/mo
Zestimate® history
Loading...
Owner options
Explore your selling options
What's special
Pride of ownership is apparent in this beautiful, single-level home located in the coveted Reflection Ridge community in Meridian. The location is superb, with the home nestled against the community park and enjoying the advantage of no rear neighbors. Step outside onto the covered patio and immerse yourself in a lush garden oasis with outdoor fire pit. The home features a spacious great room ideal for entertaining – seamlessly integrating an open kitchen, dining area, and living room. In addition to the primary suite, there are 3 more bedrooms which provide plenty of space. A generously sized 3 car garage includes a finished attic overhead, providing extra storage space. The community boasts large parks, common areas, endless walking paths, and a resort-quality pool & clubhouse located directly behind the home.
Zillow last checked: 8 hours ago
Listing updated: July 01, 2024 at 03:15pm
Listed by:
Christopher Majors 888-452-5257,
Better Homes & Gardens 43North,
Joshua Wieting,
Better Homes & Gardens 43North
Bought with:
Jake Templeton
Templeton Real Estate Group
Source: IMLS,MLS#: 98903389
Facts & features
Interior
Bedrooms & bathrooms
- Bedrooms: 4
- Bathrooms: 2
- Main level bathrooms: 2
- Main level bedrooms: 4
Primary bedroom
- Level: Main
- Area: 208
- Dimensions: 16 x 13
Bedroom 2
- Level: Main
- Area: 182
- Dimensions: 14 x 13
Bedroom 3
- Level: Main
- Area: 169
- Dimensions: 13 x 13
Bedroom 4
- Level: Main
- Area: 180
- Dimensions: 15 x 12
Kitchen
- Level: Main
- Area: 216
- Dimensions: 18 x 12
Heating
- Forced Air, Natural Gas
Cooling
- Central Air
Appliances
- Included: Gas Water Heater, ENERGY STAR Qualified Water Heater, Tank Water Heater, Dishwasher, Disposal, Double Oven, Microwave, Oven/Range Built-In, Gas Range
Features
- Bath-Master, Bed-Master Main Level, Guest Room, Split Bedroom, Great Room, Double Vanity, Central Vacuum Plumbed, Walk-In Closet(s), Breakfast Bar, Pantry, Kitchen Island, Quartz Counters, Number of Baths Main Level: 2
- Has basement: No
- Number of fireplaces: 1
- Fireplace features: One, Gas, Insert
Interior area
- Total structure area: 2,286
- Total interior livable area: 2,286 sqft
- Finished area above ground: 2,286
Property
Parking
- Total spaces: 3
- Parking features: Attached, Driveway
- Attached garage spaces: 3
- Has uncovered spaces: Yes
Features
- Levels: One
- Patio & porch: Covered Patio/Deck
- Pool features: Community, In Ground
- Spa features: Heated
Lot
- Size: 8,276 sqft
- Features: Standard Lot 6000-9999 SF, Garden, Irrigation Available, Sidewalks, Auto Sprinkler System, Drip Sprinkler System, Full Sprinkler System, Pressurized Irrigation Sprinkler System
Details
- Parcel number: R7383440190
Construction
Type & style
- Home type: SingleFamily
- Property subtype: Single Family Residence
Materials
- Concrete, Frame, Stone, HardiPlank Type
- Foundation: Crawl Space
- Roof: Composition,Architectural Style
Condition
- Year built: 2017
Details
- Builder name: Todd Campbell Custom Home
Utilities & green energy
- Water: Public
- Utilities for property: Sewer Connected, Cable Connected, Broadband Internet
Community & neighborhood
Location
- Region: Meridian
- Subdivision: Reflection Ridge
HOA & financial
HOA
- Has HOA: Yes
- HOA fee: $425 semi-annually
Other
Other facts
- Listing terms: Cash,Conventional,VA Loan
- Ownership: Fee Simple,Fractional Ownership: No
Price history
Price history is unavailable.
Public tax history
| Year | Property taxes | Tax assessment |
|---|---|---|
| 2025 | $2,515 -2.2% | $626,700 -0.6% |
| 2024 | $2,571 -16.4% | $630,300 +4.5% |
| 2023 | $3,074 +9.4% | $603,300 -14.3% |
Find assessor info on the county website
Neighborhood: 83642
Nearby schools
GreatSchools rating
- 8/10Mary Mc Pherson Elementary SchoolGrades: PK-5Distance: 0.4 mi
- 10/10Victory Middle SchoolGrades: 6-8Distance: 1.6 mi
- 8/10Mountain View High SchoolGrades: 9-12Distance: 1.6 mi
Schools provided by the listing agent
- Elementary: Mary McPherson
- Middle: Victory
- High: Mountain View
- District: West Ada School District
Source: IMLS. This data may not be complete. We recommend contacting the local school district to confirm school assignments for this home.

