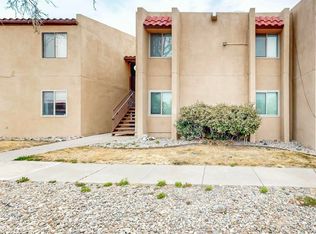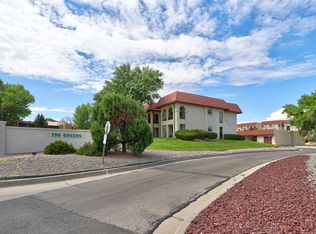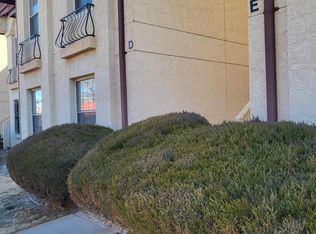Sold on 01/03/25
Price Unknown
935 Country Club Dr SE APT F, Rio Rancho, NM 87124
2beds
1,116sqft
Condominium
Built in 1975
-- sqft lot
$189,900 Zestimate®
$--/sqft
$1,372 Estimated rent
Home value
$189,900
$171,000 - $209,000
$1,372/mo
Zestimate® history
Loading...
Owner options
Explore your selling options
What's special
Wonderful, single level, downstairs, end unit condo in a fantastic location close to shopping, restaurants, grocery stores, Intel, Movie Theater and more. Laminate & tile flooring . Ample storage, separate dining, updated baths, enclosed patio w/storage that opens to outer patio and green space, large bedrooms with good light, updated kitchen w/newer cabinets and custom pullouts, newer counter top, all appliances stay including washer/dryer, brand new Refrigerated Air w/warranty, covered parking and community pool! Come see this really well maintained home today!
Zillow last checked: 8 hours ago
Listing updated: January 04, 2025 at 04:40pm
Listed by:
John M Sickels 505-977-7251,
EXP Realty LLC
Bought with:
Debbie Burrell-Roberts, 18625
Town and Country Diversified R
Source: SWMLS,MLS#: 1072629
Facts & features
Interior
Bedrooms & bathrooms
- Bedrooms: 2
- Bathrooms: 2
- Full bathrooms: 1
- 3/4 bathrooms: 1
Primary bedroom
- Level: Main
- Area: 183.31
- Dimensions: 11.11 x 16.5
Bedroom 2
- Level: Main
- Area: 136.73
- Dimensions: 12.1 x 11.3
Dining room
- Level: Main
- Area: 82.72
- Dimensions: 10.2 x 8.11
Kitchen
- Level: Main
- Area: 82.81
- Dimensions: 9.1 x 9.1
Living room
- Level: Main
- Area: 184.87
- Dimensions: 13.9 x 13.3
Heating
- Central, Forced Air, Natural Gas
Cooling
- ENERGY STAR Qualified Equipment, Refrigerated
Appliances
- Included: Dryer, Dishwasher, ENERGY STAR Qualified Appliances, Free-Standing Electric Range, Disposal, Microwave, Refrigerator, Range Hood, Washer
- Laundry: Electric Dryer Hookup
Features
- Ceiling Fan(s), Entrance Foyer, Family/Dining Room, Great Room, High Speed Internet, Living/Dining Room, Main Level Primary, Pantry, Shower Only, Separate Shower, Cable TV
- Flooring: Carpet, Laminate, Tile
- Windows: Thermal Windows
- Has basement: No
- Has fireplace: No
Interior area
- Total structure area: 1,116
- Total interior livable area: 1,116 sqft
Property
Parking
- Total spaces: 1
- Parking features: Carport
- Carport spaces: 1
Features
- Levels: One
- Stories: 1
- Patio & porch: Covered, Glass Enclosed, Open, Patio
- Pool features: Gunite, In Ground, Community
Lot
- Features: Planned Unit Development
Details
- Parcel number: 1012068485396016106
- Zoning description: R-2
Construction
Type & style
- Home type: Condo
- Property subtype: Condominium
- Attached to another structure: Yes
Materials
- Frame, Stucco
- Roof: Flat
Condition
- Resale
- New construction: No
- Year built: 1975
Utilities & green energy
- Electric: Net Meter
- Sewer: Public Sewer
- Water: Public
- Utilities for property: Cable Available, Electricity Connected, Natural Gas Connected, Sewer Connected, Water Connected
Green energy
- Energy generation: None
Community & neighborhood
Security
- Security features: Smoke Detector(s)
Location
- Region: Rio Rancho
HOA & financial
HOA
- Has HOA: Yes
- HOA fee: $200 monthly
- Services included: Common Areas, Maintenance Grounds, Pool(s), Utilities
Other
Other facts
- Listing terms: Cash,Conventional,FHA,VA Loan
- Road surface type: Paved
Price history
| Date | Event | Price |
|---|---|---|
| 1/3/2025 | Sold | -- |
Source: | ||
| 10/21/2024 | Pending sale | $190,000$170/sqft |
Source: | ||
| 10/21/2024 | Listed for sale | $190,000$170/sqft |
Source: | ||
| 6/8/2009 | Sold | -- |
Source: Agent Provided Report a problem | ||
Public tax history
| Year | Property taxes | Tax assessment |
|---|---|---|
| 2025 | $1,808 +129.1% | $51,822 +136.6% |
| 2024 | $789 +2.6% | $21,902 +3% |
| 2023 | $769 +1.9% | $21,264 +3% |
Find assessor info on the county website
Neighborhood: 87124
Nearby schools
GreatSchools rating
- 4/10Martin King Jr Elementary SchoolGrades: K-5Distance: 0.9 mi
- 5/10Lincoln Middle SchoolGrades: 6-8Distance: 1 mi
- 7/10Rio Rancho High SchoolGrades: 9-12Distance: 1.4 mi
Get a cash offer in 3 minutes
Find out how much your home could sell for in as little as 3 minutes with a no-obligation cash offer.
Estimated market value
$189,900
Get a cash offer in 3 minutes
Find out how much your home could sell for in as little as 3 minutes with a no-obligation cash offer.
Estimated market value
$189,900


