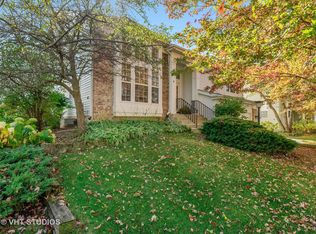Closed
$490,000
935 Concord Cir, Mundelein, IL 60060
4beds
2,234sqft
Single Family Residence
Built in 1996
10,018.8 Square Feet Lot
$545,200 Zestimate®
$219/sqft
$3,445 Estimated rent
Home value
$545,200
$518,000 - $572,000
$3,445/mo
Zestimate® history
Loading...
Owner options
Explore your selling options
What's special
This beautiful home has been well maintained, updated and is truly MOVE-IN ready! Step into the grandeur of a two-story living room, where natural light shines through expansive windows, creating a bright and airy atmosphere that welcomes you home. The heart of the house lies in its well-designed and updated kitchen, seamlessly flowing into the family room, creating a harmonious space ideal for gatherings and everyday living. Upstairs, the primary suite awaits, boasting vaulted ceilings that add a touch of elegance to the space and complete with a walk-in closet. Step outside through the sliders and into your own private retreat-a fenced-in yard adorned with mature trees and a brick patio. Adding to the appeal of this home is the finished basement, providing additional living space for various purposes, whether it be a recreation area, home office, or media room. Large crawl space for storage. You'll have plenty of room to stow away belongings and keep your living areas clutter-free. 2019- all new kitchen appliances, quartz countertops, washer, dryer, roof, a/c unit, light fixtures throughout, carpet throughout, blinds, bamboo wood floors on 1st floor and primary suite and more! Vernon Hills Dist. 73 elementary schools, easy access to walking and bike trails. Don't miss the opportunity to make this exquisite property your own. Schedule a showing today and experience the epitome of modern living!
Zillow last checked: 8 hours ago
Listing updated: August 17, 2024 at 02:59am
Listing courtesy of:
Dawn Kasten 847-367-0500,
@properties Christie's International Real Estate
Bought with:
Ellen Gutiontov
Ellen Gutiontov
Source: MRED as distributed by MLS GRID,MLS#: 12071127
Facts & features
Interior
Bedrooms & bathrooms
- Bedrooms: 4
- Bathrooms: 3
- Full bathrooms: 2
- 1/2 bathrooms: 1
Primary bedroom
- Features: Flooring (Hardwood), Window Treatments (Blinds), Bathroom (Full, Double Sink, Tub & Separate Shwr)
- Level: Second
- Area: 195 Square Feet
- Dimensions: 15X13
Bedroom 2
- Features: Flooring (Carpet), Window Treatments (Blinds)
- Level: Second
- Area: 144 Square Feet
- Dimensions: 12X12
Bedroom 3
- Features: Flooring (Carpet), Window Treatments (Blinds)
- Level: Second
- Area: 110 Square Feet
- Dimensions: 11X10
Bedroom 4
- Features: Flooring (Carpet), Window Treatments (Curtains/Drapes)
- Level: Second
- Area: 110 Square Feet
- Dimensions: 11X10
Dining room
- Features: Flooring (Hardwood), Window Treatments (Blinds)
- Level: Main
- Area: 132 Square Feet
- Dimensions: 12X11
Family room
- Features: Flooring (Hardwood), Window Treatments (Blinds)
- Level: Main
- Area: 221 Square Feet
- Dimensions: 17X13
Kitchen
- Features: Kitchen (Eating Area-Table Space, Island, Pantry-Closet), Flooring (Hardwood), Window Treatments (Blinds)
- Level: Main
- Area: 234 Square Feet
- Dimensions: 18X13
Laundry
- Features: Flooring (Vinyl)
- Level: Main
- Area: 42 Square Feet
- Dimensions: 7X6
Living room
- Features: Flooring (Hardwood), Window Treatments (Blinds)
- Level: Main
- Area: 192 Square Feet
- Dimensions: 16X12
Heating
- Natural Gas, Forced Air
Cooling
- Central Air
Appliances
- Included: Range, Microwave, Dishwasher, Refrigerator, Washer, Dryer, Disposal, Stainless Steel Appliance(s)
- Laundry: Main Level
Features
- Cathedral Ceiling(s), Walk-In Closet(s), High Ceilings, Open Floorplan
- Basement: Finished,Crawl Space,Partial
- Number of fireplaces: 1
- Fireplace features: Gas Log, Gas Starter, Family Room
Interior area
- Total structure area: 0
- Total interior livable area: 2,234 sqft
Property
Parking
- Total spaces: 2
- Parking features: Asphalt, Garage Door Opener, On Site, Garage Owned, Attached, Garage
- Attached garage spaces: 2
- Has uncovered spaces: Yes
Accessibility
- Accessibility features: No Disability Access
Features
- Stories: 2
- Patio & porch: Patio
- Fencing: Fenced
Lot
- Size: 10,018 sqft
- Dimensions: 71X134X72X142
- Features: Mature Trees
Details
- Parcel number: 11302210150000
- Special conditions: None
Construction
Type & style
- Home type: SingleFamily
- Architectural style: Colonial
- Property subtype: Single Family Residence
Materials
- Aluminum Siding, Vinyl Siding
- Foundation: Concrete Perimeter
- Roof: Asphalt
Condition
- New construction: No
- Year built: 1996
Utilities & green energy
- Sewer: Storm Sewer
- Water: Lake Michigan
Community & neighborhood
Community
- Community features: Sidewalks, Street Lights, Street Paved
Location
- Region: Mundelein
- Subdivision: Concord Grove
HOA & financial
HOA
- Services included: None
Other
Other facts
- Listing terms: Conventional
- Ownership: Fee Simple
Price history
| Date | Event | Price |
|---|---|---|
| 10/15/2025 | Listing removed | $550,000$246/sqft |
Source: | ||
| 10/9/2025 | Listed for sale | $550,000$246/sqft |
Source: | ||
| 10/1/2025 | Contingent | $550,000$246/sqft |
Source: | ||
| 9/25/2025 | Listed for sale | $550,000+12.2%$246/sqft |
Source: | ||
| 8/16/2024 | Sold | $490,000+1%$219/sqft |
Source: | ||
Public tax history
| Year | Property taxes | Tax assessment |
|---|---|---|
| 2023 | $10,662 +6.4% | $125,849 +8.4% |
| 2022 | $10,017 +3.7% | $116,076 +8.9% |
| 2021 | $9,660 +1.8% | $106,615 +3.9% |
Find assessor info on the county website
Neighborhood: 60060
Nearby schools
GreatSchools rating
- 9/10Hawthorn Elementary School NorthGrades: 1-5Distance: 1.9 mi
- 8/10Hawthorn Middle School NorthGrades: 6-8Distance: 2 mi
- 8/10Mundelein Cons High SchoolGrades: 9-12Distance: 1.9 mi
Schools provided by the listing agent
- Elementary: Hawthorn Elementary School (Nor
- Middle: Hawthorn Middle School North
- High: Mundelein Cons High School
- District: 73
Source: MRED as distributed by MLS GRID. This data may not be complete. We recommend contacting the local school district to confirm school assignments for this home.

Get pre-qualified for a loan
At Zillow Home Loans, we can pre-qualify you in as little as 5 minutes with no impact to your credit score.An equal housing lender. NMLS #10287.
Sell for more on Zillow
Get a free Zillow Showcase℠ listing and you could sell for .
$545,200
2% more+ $10,904
With Zillow Showcase(estimated)
$556,104