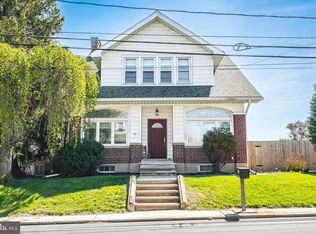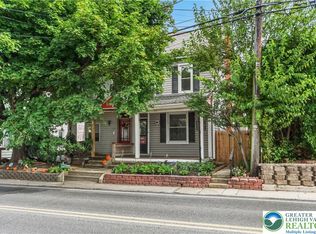Sold for $380,000
$380,000
935 Brookside Rd, Wescosville, PA 18106
3beds
2,519sqft
Single Family Residence
Built in 1924
0.32 Acres Lot
$385,100 Zestimate®
$151/sqft
$2,419 Estimated rent
Home value
$385,100
$347,000 - $427,000
$2,419/mo
Zestimate® history
Loading...
Owner options
Explore your selling options
What's special
Charming Craftsman-Style Home, where Timeless Old-World Craftsmanship meets Warm, Inviting Character. This Lovely East Penn S.D. Home Offers a Perfect Blend of Historic Elegance & Modern Comfort, Creating a Truly Special Living Experience. Beautiful Refinished Inlay Hardwood Flrs in Living Rm & Dining Rm. Charming Stainglass Windows & Brick Gas Fireplace add a Touch of Artistry to the Home. Modern Kitchen w/Corian Ctr Tops & Gas Stove opens to Beautiful Wood Vaulted Ceiling Sunrm/Breakfast Rm w/Exposed Brick Walls. Newer Roof (2020) w/6 Inch Gutters (2021). Entire Home was Rewired w/New Electric & Gas Generator. Electric Hookup for Hot Tub. Newer Gas Hot Water Heater (2021). Large Enclosed Front Porch w/Electric Baseboard Heat, Newer Windows & Custom Built Shades (Used as an Office). Half Bath on 1st Floor w/Additional Rm(Could be Office/Playrm). Second Floor has Large Main Bedrm w/Walk-in Closet. Two more Nice Sized Bedrms both w/Walk-In Closets. Updated Main Bathrm. Room off Bathrm w/Built-in Wood Drawers. Large Hall Walk-In Closet-Home has Ton of Closet Space! Full Basement w/Door to Outside. Detached Oversized 2 Car Garage w/Parking Pad for 6+ More Cars & 2 Sheds. Enjoy the Lovely Landscaped Yard Providing a Peaceful Outdoor Retreat. Commercially Zoned Property Offers Excellent Opportunities for Use as Office Space or Other Commercial Ventures, Leveraging Its Prime Location to Attract Customers & Maximize Exposure. Convenient to Major RT 78/309/22/222.
Zillow last checked: 8 hours ago
Listing updated: June 27, 2025 at 03:49pm
Listed by:
Brenda Onyskiw 610-504-2378,
IronValley RE of Lehigh Valley,
Jillian Onyskiw 610-737-9458,
IronValley RE of Lehigh Valley
Bought with:
Carol Kramer, RS311813
Coldwell Banker Hearthside
Source: GLVR,MLS#: 756680 Originating MLS: Lehigh Valley MLS
Originating MLS: Lehigh Valley MLS
Facts & features
Interior
Bedrooms & bathrooms
- Bedrooms: 3
- Bathrooms: 2
- Full bathrooms: 1
- 1/2 bathrooms: 1
Bedroom
- Description: Walk-In Closet
- Level: Second
- Dimensions: 18.00 x 14.00
Bedroom
- Description: Walk-In Closet
- Level: Second
- Dimensions: 14.00 x 12.00
Bedroom
- Description: Walk-In Closet
- Level: Second
- Dimensions: 13.00 x 12.00
Dining room
- Description: Inlay Hardwood Floors
- Level: First
- Dimensions: 15.00 x 13.00
Other
- Level: Second
- Dimensions: 10.00 x 8.00
Half bath
- Level: First
- Dimensions: 7.00 x 5.00
Kitchen
- Level: First
- Dimensions: 13.00 x 10.00
Living room
- Description: Inlay Hardwood Floors
- Level: First
- Dimensions: 24.00 x 13.00
Other
- Description: Could be Office/Playroom
- Level: First
- Dimensions: 12.00 x 7.00
Other
- Description: Room off Main Bathrm
- Level: Second
- Dimensions: 8.00 x 6.00
Other
- Description: Walk In Hall Closet
- Level: Second
- Dimensions: 6.00 x 6.00
Sunroom
- Description: Enclosed Front Porch - Heated
- Level: First
- Dimensions: 24.00 x 9.00
Sunroom
- Description: Valuted Ceilings
- Level: First
- Dimensions: 17.00 x 11.00
Heating
- Baseboard, Electric, Gas, Radiator(s)
Cooling
- Ceiling Fan(s)
Appliances
- Included: Dishwasher, Gas Oven, Gas Range, Gas Water Heater, Microwave, Refrigerator
- Laundry: Washer Hookup, Dryer Hookup, Main Level
Features
- Breakfast Area, Dining Area, Separate/Formal Dining Room, Home Office, Vaulted Ceiling(s), Walk-In Closet(s)
- Flooring: Carpet, Hardwood, Laminate, Resilient, Vinyl
- Basement: Exterior Entry,Full,Concrete,Sump Pump
Interior area
- Total interior livable area: 2,519 sqft
- Finished area above ground: 2,519
- Finished area below ground: 0
Property
Parking
- Total spaces: 2
- Parking features: Driveway, Detached, Garage, Off Street, Parking Pad, Garage Door Opener
- Garage spaces: 2
- Has uncovered spaces: Yes
Features
- Levels: One and One Half
- Stories: 1
Lot
- Size: 0.32 Acres
- Features: Flat, Not In Subdivision
Details
- Parcel number: 547586812317 1
- Zoning: C
- Special conditions: None
Construction
Type & style
- Home type: SingleFamily
- Architectural style: Craftsman
- Property subtype: Single Family Residence
Materials
- Brick
- Foundation: Basement
- Roof: Asphalt,Fiberglass
Condition
- Year built: 1924
Utilities & green energy
- Sewer: Public Sewer
- Water: Well
Community & neighborhood
Security
- Security features: Smoke Detector(s)
Location
- Region: Wescosville
- Subdivision: Not in Development
Other
Other facts
- Listing terms: Cash,Conventional
- Ownership type: Fee Simple
- Road surface type: Paved
Price history
| Date | Event | Price |
|---|---|---|
| 6/27/2025 | Sold | $380,000+1.4%$151/sqft |
Source: | ||
| 6/16/2025 | Pending sale | $374,900$149/sqft |
Source: | ||
| 5/14/2025 | Price change | $374,900-6.3%$149/sqft |
Source: | ||
| 5/1/2025 | Listed for sale | $399,900+71.6%$159/sqft |
Source: | ||
| 3/24/2017 | Sold | $233,000-2.9%$92/sqft |
Source: | ||
Public tax history
| Year | Property taxes | Tax assessment |
|---|---|---|
| 2025 | $6,173 +6.8% | $234,100 |
| 2024 | $5,782 +2% | $234,100 |
| 2023 | $5,667 | $234,100 |
Find assessor info on the county website
Neighborhood: 18106
Nearby schools
GreatSchools rating
- 7/10Wescosville El SchoolGrades: K-5Distance: 0.2 mi
- 7/10Lower Macungie Middle SchoolGrades: 6-8Distance: 1.5 mi
- 7/10Emmaus High SchoolGrades: 9-12Distance: 3.2 mi
Schools provided by the listing agent
- High: Emmaus
- District: East Penn
Source: GLVR. This data may not be complete. We recommend contacting the local school district to confirm school assignments for this home.
Get a cash offer in 3 minutes
Find out how much your home could sell for in as little as 3 minutes with a no-obligation cash offer.
Estimated market value$385,100
Get a cash offer in 3 minutes
Find out how much your home could sell for in as little as 3 minutes with a no-obligation cash offer.
Estimated market value
$385,100

