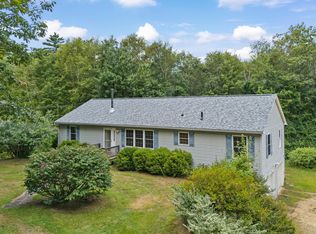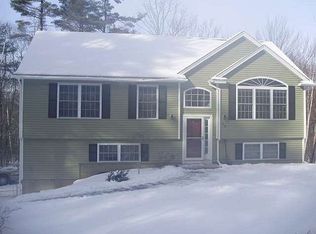Beautiful four-bedroom, 3.5-bath Victorian perched high on a hill with magnificent views of the mountains. As you walk through the house from the attached garage, there''s a fabulous mudroom with custom cabinets for all your needs no matter what the season. Family room right off the kitchen for great entertaining, and off the kitchen is an oversized deck for even more entertaining possibilities. Central air for those muggy days and nights, whole-house generator takes over if power outage occurs. Above-ground pool surrounded by a deck too. You also have the choice of two master suites which give great views of the mountains. There is the bonus of an additional building with two-car garage and plenty of room for a home business. This property is so close to shopping and major highways, but the house is set in a very private location.
This property is off market, which means it's not currently listed for sale or rent on Zillow. This may be different from what's available on other websites or public sources.


