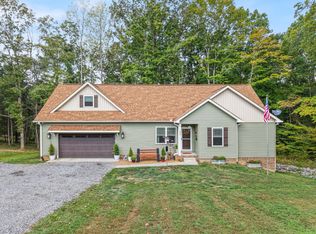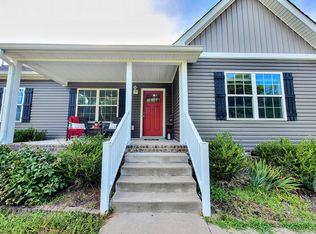Closed
$555,000
935 Big Springs Rd, Charlotte, TN 37036
4beds
2,016sqft
Single Family Residence, Residential
Built in 2003
7.58 Acres Lot
$557,300 Zestimate®
$275/sqft
$2,505 Estimated rent
Home value
$557,300
$446,000 - $697,000
$2,505/mo
Zestimate® history
Loading...
Owner options
Explore your selling options
What's special
You can't help but fall in love as you drive down the paved driveway to this charming country retreat, tucked away in beautiful Charlotte, TN. Nestled on a serene piece of land, this home is the perfect blend of modern comfort and rural charm. Enjoy peaceful mornings watching wildlife while sipping coffee from your covered front porch. Inside, this spacious 4-bedroom, 2.5-bathroom home features stunning bamboo flooring, a beautifully updated kitchen with modern appliances, and a showstopper mudroom designed for both style and functionality. There's a nice flow of energy throughout the home. Front yard has beautiful views and back yard is flat and usable. There are trails already cut out for 4 wheeling or side by sides. Shooting range is located in the back and can convey with property. Bring your dreams of country living to life! Start your own mini farm—chickens welcome! The property boasts a 40x30 concrete pad with footers, ready for a 3-car garage, plus a garden area, multiple outbuildings, sheds, and chicken coops. This home is a true hidden gem—don't miss the chance to make it yours!
Zillow last checked: 8 hours ago
Listing updated: May 16, 2025 at 12:49pm
Listing Provided by:
Kayla M. Tagg 615-596-1963,
Blue Door Realty Group
Bought with:
Katie Gray, 329383
Bradford Real Estate
Source: RealTracs MLS as distributed by MLS GRID,MLS#: 2803440
Facts & features
Interior
Bedrooms & bathrooms
- Bedrooms: 4
- Bathrooms: 3
- Full bathrooms: 2
- 1/2 bathrooms: 1
Bedroom 1
- Features: Full Bath
- Level: Full Bath
- Area: 187 Square Feet
- Dimensions: 17x11
Bedroom 2
- Area: 143 Square Feet
- Dimensions: 13x11
Bedroom 3
- Area: 120 Square Feet
- Dimensions: 12x10
Bedroom 4
- Area: 120 Square Feet
- Dimensions: 12x10
Den
- Area: 143 Square Feet
- Dimensions: 13x11
Kitchen
- Features: Eat-in Kitchen
- Level: Eat-in Kitchen
- Area: 260 Square Feet
- Dimensions: 20x13
Living room
- Area: 260 Square Feet
- Dimensions: 20x13
Heating
- Central
Cooling
- Central Air
Appliances
- Included: Double Oven, Electric Oven, Cooktop, Dishwasher, Refrigerator, Stainless Steel Appliance(s)
Features
- Flooring: Bamboo, Carpet
- Basement: Crawl Space
- Has fireplace: No
Interior area
- Total structure area: 2,016
- Total interior livable area: 2,016 sqft
- Finished area above ground: 2,016
Property
Features
- Levels: Two
- Stories: 2
- Patio & porch: Porch, Covered, Patio
Lot
- Size: 7.58 Acres
Details
- Parcel number: 057 00602 000
- Special conditions: Standard
Construction
Type & style
- Home type: SingleFamily
- Property subtype: Single Family Residence, Residential
Materials
- Brick, Vinyl Siding
- Roof: Metal
Condition
- New construction: No
- Year built: 2003
Utilities & green energy
- Sewer: Septic Tank
- Water: Public
- Utilities for property: Water Available
Community & neighborhood
Location
- Region: Charlotte
Price history
| Date | Event | Price |
|---|---|---|
| 5/16/2025 | Sold | $555,000+0.9%$275/sqft |
Source: | ||
| 4/16/2025 | Contingent | $550,000$273/sqft |
Source: | ||
| 3/20/2025 | Listed for sale | $550,000+33.3%$273/sqft |
Source: | ||
| 4/16/2021 | Sold | $412,500+81.7%$205/sqft |
Source: | ||
| 12/22/2015 | Sold | $227,000+26.2%$113/sqft |
Source: | ||
Public tax history
| Year | Property taxes | Tax assessment |
|---|---|---|
| 2025 | $1,642 | $97,150 |
| 2024 | $1,642 +17.4% | $97,150 +63.2% |
| 2023 | $1,399 | $59,525 |
Find assessor info on the county website
Neighborhood: 37036
Nearby schools
GreatSchools rating
- 9/10Charlotte Elementary SchoolGrades: PK-5Distance: 1.9 mi
- 5/10Charlotte Middle SchoolGrades: 6-8Distance: 1.9 mi
- 5/10Creek Wood High SchoolGrades: 9-12Distance: 4.4 mi
Schools provided by the listing agent
- Elementary: Charlotte Elementary
- Middle: Charlotte Middle School
- High: Creek Wood High School
Source: RealTracs MLS as distributed by MLS GRID. This data may not be complete. We recommend contacting the local school district to confirm school assignments for this home.
Get a cash offer in 3 minutes
Find out how much your home could sell for in as little as 3 minutes with a no-obligation cash offer.
Estimated market value$557,300
Get a cash offer in 3 minutes
Find out how much your home could sell for in as little as 3 minutes with a no-obligation cash offer.
Estimated market value
$557,300

