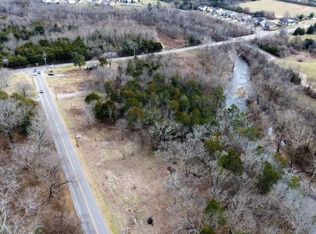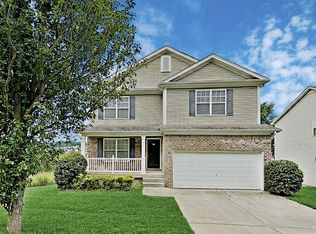Beautiful home on 8.1 acres backing up to Mill Creek. This 4 bed/3 full bath home has a finished basement with a bedroom, full bath, living space and it's own 1 car garage with work shop. New quartz countertops, new custom sized gas stove to be installed shortly, freshly painted cabinets and freshly stained all wood floors throughout downstairs living area. New A/C unit upstairs, new carpets throughout and all updated fixtures. Seller to pay $5000 towards buyers closing costs.
This property is off market, which means it's not currently listed for sale or rent on Zillow. This may be different from what's available on other websites or public sources.

