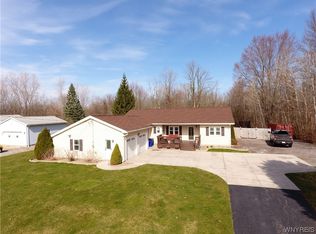Welcome to 935 Balmer Road. This home boasts a very private lot with no rear neighbors. The house has been completely updated with all new 6 panel doors, new laminate flooring in 2018, new roof June 2019. The master bedroom has a walk-in closet, the bathroom was updated in 2017 and the guest bath was updated in 2018. The kitchen was remodeled in April 2019. The house has 200 Amp service with 100 amps running to the garage. The garage is 20 x 40 with the main part of garage built in 2010 and back portion built-in 2013, the siding was put up in May 2019 on the garage. The back deck is 12 x 24 and was built in 2009 along with the front deck. The shed is 10 x 12. There is a gas-assisted wood burning fireplace that is still used on occasion. Open House Sunday 7/21 1-3PM.
This property is off market, which means it's not currently listed for sale or rent on Zillow. This may be different from what's available on other websites or public sources.
