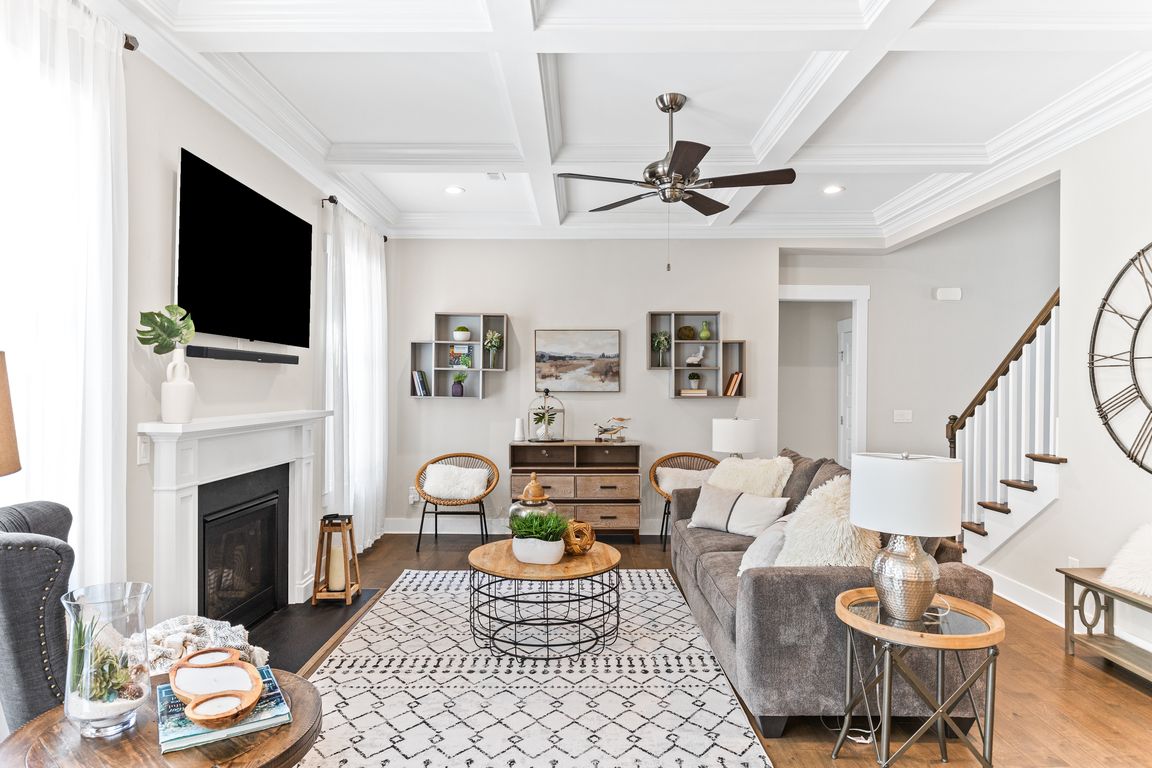
For salePrice cut: $26K (7/25)
$1,149,000
4beds
3,713sqft
935 Baldwin Park Drive, Wilmington, NC 28411
4beds
3,713sqft
Single family residence
Built in 2018
10,018 sqft
2 Parking spaces
$309 price/sqft
$780 annually HOA fee
What's special
SPECIAL INCENTIVE FOR BUYERS IF UNDER CONTRACT BY AUGUST 6, 2025! $5000 CREDIT, USE AS YOU CHOOSE! Make yourself at home in this beautifully designed and upgraded Craftsman home in the highly sought after Anchor's Bend community. Just a short walk from the Intracoastal Waterway and two Marinas, this family-friendly community boasts ...
- 154 days
- on Zillow |
- 993 |
- 54 |
Source: Hive MLS,MLS#: 100491445
Travel times
Living Room
Kitchen
Primary Bedroom
Zillow last checked: 7 hours ago
Listing updated: 8 hours ago
Listed by:
The Rising Tide Team 910-256-4503,
Intracoastal Realty Corp,
Sherri C Ingle 910-620-7178
Source: Hive MLS,MLS#: 100491445
Facts & features
Interior
Bedrooms & bathrooms
- Bedrooms: 4
- Bathrooms: 5
- Full bathrooms: 4
- 1/2 bathrooms: 1
Primary bedroom
- Level: First
- Area: 256
- Dimensions: 16.00 x 16.00
Bedroom 1
- Level: Second
- Area: 144
- Dimensions: 12.00 x 12.00
Bedroom 2
- Level: Second
- Area: 168
- Dimensions: 12.00 x 14.00
Bedroom 3
- Level: Second
- Area: 144
- Dimensions: 12.00 x 12.00
Bonus room
- Level: Second
- Area: 196
- Dimensions: 14.00 x 14.00
Dining room
- Level: First
- Area: 168
- Dimensions: 12.00 x 14.00
Family room
- Level: Second
- Area: 304
- Dimensions: 16.00 x 19.00
Kitchen
- Level: First
- Area: 240
- Dimensions: 15.00 x 16.00
Living room
- Level: First
- Area: 320
- Dimensions: 16.00 x 20.00
Office
- Level: First
- Area: 165
- Dimensions: 11.00 x 15.00
Sunroom
- Level: First
- Area: 234
- Dimensions: 13.00 x 18.00
Heating
- Electric, Heat Pump, Zoned
Cooling
- Central Air, Zoned
Appliances
- Included: Disposal, Dishwasher
- Laundry: Mud Room
Features
- Master Downstairs, Tray Ceiling(s), Pantry, Walk-in Shower
- Flooring: Carpet, Tile, Wood
- Has fireplace: Yes
- Fireplace features: Gas Log
Interior area
- Total structure area: 3,713
- Total interior livable area: 3,713 sqft
Video & virtual tour
Property
Parking
- Total spaces: 2
- Parking features: Paved
Features
- Levels: Two
- Stories: 2
- Patio & porch: Covered, Porch, Screened
- Exterior features: Irrigation System
- Fencing: None
Lot
- Size: 10,018.8 Square Feet
Details
- Parcel number: R04400004156000
- Zoning: R-20
Construction
Type & style
- Home type: SingleFamily
- Property subtype: Single Family Residence
Materials
- Composition, Wood Frame
- Foundation: Slab
- Roof: Architectural Shingle
Condition
- New construction: No
- Year built: 2018
Utilities & green energy
- Sewer: Municipal Sewer
- Water: Public
Community & HOA
Community
- Security: Smoke Detector(s)
- Subdivision: Anchors Bend
HOA
- Has HOA: Yes
- Amenities included: Clubhouse, Pool, Maint - Comm Areas, Management, Picnic Area, Sidewalk, Street Lights, Taxes
- HOA fee: $780 annually
- HOA name: Premier Mgmt
- HOA phone: 910-679-3012
Location
- Region: Wilmington
Financial & listing details
- Price per square foot: $309/sqft
- Tax assessed value: $605,600
- Annual tax amount: $3,164
- Date on market: 3/13/2025
- Listing terms: Cash,Conventional
- Road surface type: Paved