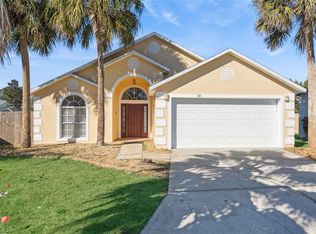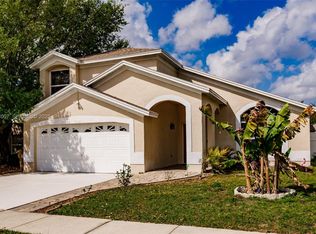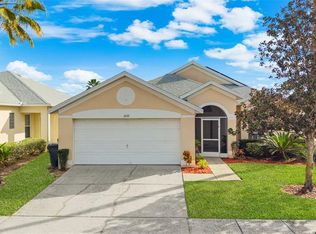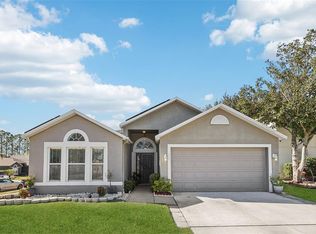Beautiful 3-Bedroom, 2-Bath Home on Over Half an Acre – Prime Location Near Disney! Welcome to this charming and spacious home set on a generous 0.52-acre lot in a well-maintained community just 10 minutes from Disney parks, world-class attractions, dining, shopping, and entertainment. Featuring a brand-new roof installed in August 2023, this move-in-ready property offers excellent value and peace of mind. Enjoy a low HOA with fantastic amenities including a community pool, tennis and basketball courts, sand volleyball, baseball diamond, two playgrounds, and scenic sidewalks throughout the neighborhood. The spacious family room flows seamlessly into an impressive 30x12 Florida Sunroom, perfect for entertaining, relaxing, or expanding your living space. Whether you're looking for a primary residence, a long-term rental, or a short-term investment property, this home offers flexibility, location, and comfort. Schedule your showing today. Short-term rentals, including Airbnb, are permitted.
For sale
$390,000
935 Amy Ridge Ct, Kissimmee, FL 34747
3beds
1,656sqft
Est.:
Single Family Residence
Built in 1988
-- sqft lot
$380,700 Zestimate®
$236/sqft
$6/mo HOA
What's special
Two playgroundsBaseball diamondSpacious family roomCommunity poolSand volleyballTennis and basketball courts
- 14 days |
- 868 |
- 25 |
Zillow last checked: 8 hours ago
Listing updated: January 13, 2026 at 06:03am
Listed by:
Mayra Rivas Acevedo 786-226-5627,
Casa Sol Realty LLC
Source: MIAMI,MLS#: A11943646 Originating MLS: A-Miami Association of REALTORS
Originating MLS: A-Miami Association of REALTORS
Tour with a local agent
Facts & features
Interior
Bedrooms & bathrooms
- Bedrooms: 3
- Bathrooms: 2
- Full bathrooms: 2
Rooms
- Room types: Attic, Family Room, Florida Room, Great Room
Heating
- Central
Cooling
- Ceiling Fan(s), Electric
Appliances
- Included: Dishwasher, Disposal, Dryer, Gas Water Heater, Microwave, Electric Range, Refrigerator, Washer
- Laundry: In Garage
Features
- Closet Cabinetry, Walk-In Closet(s)
- Flooring: Ceramic Tile
- Windows: Blinds
Interior area
- Total structure area: 2,558
- Total interior livable area: 1,656 sqft
Video & virtual tour
Property
Parking
- Total spaces: 2
- Parking features: Additional Spaces Available, Covered, Paver Block
- Garage spaces: 2
Features
- Stories: 1
- Entry location: First Floor Entry
- Patio & porch: Awning(s), Patio, Screened Porch
- Exterior features: Barbecue, Tennis Court(s)
- Pool features: R30-No Pool/No Water, Community
- Has view: Yes
- View description: None
Lot
- Features: 1/4 To Less Than 1/2 Acre Lot
Details
- Parcel number: 222527354200010140
- Zoning: OPUD
Construction
Type & style
- Home type: SingleFamily
- Architectural style: Old Spanish
- Property subtype: Single Family Residence
Materials
- Concrete Block Construction, Brick, CBS Construction, Frame With Stucco
- Roof: Shingle
Condition
- Year built: 1988
Utilities & green energy
- Sewer: Septic Tank
- Water: Municipal Water
Community & HOA
Community
- Features: Additional Amenities, Clubhouse, Tennis Court(s), Pool
- Security: Fire Sprinkler System, Smoke Detector
- Subdivision: Indian Ridge Unit 1
HOA
- Has HOA: Yes
- HOA fee: $70 annually
Location
- Region: Kissimmee
Financial & listing details
- Price per square foot: $236/sqft
- Tax assessed value: $317,000
- Annual tax amount: $6,618
- Date on market: 1/12/2026
- Listing terms: Conventional,FHA,FHA-Va Approved
Estimated market value
$380,700
$362,000 - $400,000
$2,476/mo
Price history
Price history
| Date | Event | Price |
|---|---|---|
| 1/12/2026 | Listed for sale | $390,000$236/sqft |
Source: | ||
| 4/27/2025 | Listing removed | $390,000$236/sqft |
Source: | ||
| 4/15/2025 | Listed for sale | $390,000-3.7%$236/sqft |
Source: | ||
| 7/11/2024 | Listing removed | $405,000$245/sqft |
Source: | ||
| 5/24/2024 | Price change | $405,000-2.4%$245/sqft |
Source: | ||
Public tax history
Public tax history
| Year | Property taxes | Tax assessment |
|---|---|---|
| 2024 | $6,473 +2.1% | $317,000 +1.4% |
| 2023 | $6,341 +32.2% | $312,700 +20.6% |
| 2022 | $4,797 +11.6% | $259,300 +27.4% |
Find assessor info on the county website
BuyAbility℠ payment
Est. payment
$2,480/mo
Principal & interest
$1853
Property taxes
$484
Other costs
$143
Climate risks
Neighborhood: 34747
Nearby schools
GreatSchools rating
- 9/10Celebration SchoolGrades: K-8Distance: 3.2 mi
- 4/10Poinciana High SchoolGrades: 9-12Distance: 7.6 mi
- Loading
- Loading





