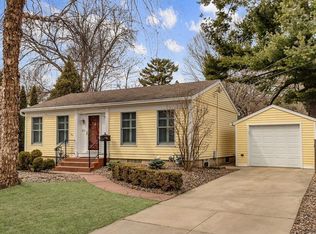Closed
$479,000
935 8th Ave SW, Rochester, MN 55902
3beds
3,588sqft
Single Family Residence
Built in 1940
8,712 Square Feet Lot
$551,400 Zestimate®
$134/sqft
$2,757 Estimated rent
Home value
$551,400
$507,000 - $607,000
$2,757/mo
Zestimate® history
Loading...
Owner options
Explore your selling options
What's special
A rare opportunity to be in the coveted Pill Hill neighborhood at an affordable price. So charming and lives large. The 3 story addition created a huge main floor family room and a gigantic owners suite plus a second bedroom that now easily accommodates 2 full sized beds. Many updates through the years; newer windows and no expense spared with "Higgins" customized hickory cabinets, copper sink, granite tops, pull-out shelves, pantry & top of the line appliances plus a cozy built-in banquette. Recently updated gas fireplace in formal living where hardwood flooring flows into formal dining w/ 2 corner hutches. Don't miss the 1/2 bath near the front entrance or the back side porch with access to this spacious deep fenced yard & patio. The Owner's suite (hardwoods through all of the bedrooms) has 2 walk-in closets, sitting/study area and private full tiled bath. The attached garage is extra deep for additional storage & space in the unfinished basement for other uses.
Zillow last checked: 8 hours ago
Listing updated: May 06, 2025 at 06:12am
Listed by:
Josh Mickelson 507-251-3545,
Re/Max Results,
Lori Mickelson 507-990-0268
Bought with:
Debra Quimby
Re/Max Results
Source: NorthstarMLS as distributed by MLS GRID,MLS#: 6382011
Facts & features
Interior
Bedrooms & bathrooms
- Bedrooms: 3
- Bathrooms: 3
- Full bathrooms: 2
- 1/2 bathrooms: 1
Bedroom 1
- Level: Upper
Bedroom 2
- Level: Upper
Bedroom 3
- Level: Upper
Dining room
- Level: Main
Family room
- Level: Main
Kitchen
- Level: Main
Living room
- Level: Main
Mud room
- Level: Main
Patio
- Level: Main
Storage
- Level: Basement
Study
- Level: Upper
Utility room
- Level: Basement
Walk in closet
- Level: Upper
Workshop
- Level: Basement
Heating
- Forced Air
Cooling
- Central Air
Appliances
- Included: Cooktop, Dishwasher, Dryer, Gas Water Heater, Microwave, Refrigerator, Stainless Steel Appliance(s), Wall Oven, Washer
Features
- Basement: Block
- Number of fireplaces: 1
- Fireplace features: Gas
Interior area
- Total structure area: 3,588
- Total interior livable area: 3,588 sqft
- Finished area above ground: 2,358
- Finished area below ground: 0
Property
Parking
- Total spaces: 1
- Parking features: Attached
- Attached garage spaces: 1
Accessibility
- Accessibility features: None
Features
- Levels: Two
- Stories: 2
- Patio & porch: Patio
- Fencing: Full
Lot
- Size: 8,712 sqft
- Dimensions: 50 x 170
- Features: Many Trees
Details
- Foundation area: 1230
- Parcel number: 640232024838
- Zoning description: Residential-Single Family
Construction
Type & style
- Home type: SingleFamily
- Property subtype: Single Family Residence
Materials
- Brick/Stone, Wood Siding
- Roof: Asphalt
Condition
- Age of Property: 85
- New construction: No
- Year built: 1940
Utilities & green energy
- Electric: Circuit Breakers
- Gas: Natural Gas
- Sewer: City Sewer/Connected
- Water: City Water/Connected
Community & neighborhood
Location
- Region: Rochester
- Subdivision: Williams Healys & Cornforths
HOA & financial
HOA
- Has HOA: No
Price history
| Date | Event | Price |
|---|---|---|
| 8/28/2023 | Sold | $479,000-1.2%$134/sqft |
Source: | ||
| 7/24/2023 | Pending sale | $485,000$135/sqft |
Source: | ||
| 7/6/2023 | Listed for sale | $485,000$135/sqft |
Source: | ||
Public tax history
| Year | Property taxes | Tax assessment |
|---|---|---|
| 2025 | $6,439 +28% | $469,500 +2% |
| 2024 | $5,030 | $460,500 +15.4% |
| 2023 | -- | $399,200 +15.7% |
Find assessor info on the county website
Neighborhood: Historic Southwest
Nearby schools
GreatSchools rating
- 8/10Folwell Elementary SchoolGrades: PK-5Distance: 0.6 mi
- 9/10Mayo Senior High SchoolGrades: 8-12Distance: 1.5 mi
- 5/10John Adams Middle SchoolGrades: 6-8Distance: 3.2 mi
Get a cash offer in 3 minutes
Find out how much your home could sell for in as little as 3 minutes with a no-obligation cash offer.
Estimated market value$551,400
Get a cash offer in 3 minutes
Find out how much your home could sell for in as little as 3 minutes with a no-obligation cash offer.
Estimated market value
$551,400
