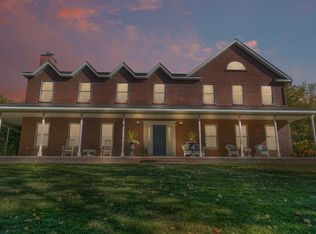Closed
$315,000
935 3rd St NE, Faribault, MN 55021
3beds
2,355sqft
Single Family Residence
Built in 1974
0.3 Acres Lot
$323,000 Zestimate®
$134/sqft
$2,642 Estimated rent
Home value
$323,000
$268,000 - $391,000
$2,642/mo
Zestimate® history
Loading...
Owner options
Explore your selling options
What's special
This inviting split-level home is nestled in a peaceful cul-de-sac, offering an ideal setting for all. The main level features three bedrooms, including a primary suite with a full bathroom with in-floor heat for added comfort. The updated kitchen boasts maple cabinets with pull-out shelves, granite countertops, newer appliances, and a hidden laundry area, making daily routines seamless. A bright family room with vaulted ceilings and a fireplace provides ample space for gatherings, with views of the fenced backyard and direct access to the deck—perfect for outdoor grilling and entertaining. The lower level includes a second family room with a wet bar and wood stove, ideal for movie nights or play. The heated garage comes with a bonus workshop, offering extra space for hobbies or storage. With many updated windows and a new roof, this home is move-in ready, and perfectly placed being close to Shattuck Saint Mary's, the Minnesota State Academies for the Deaf and Blind, and District One Hospital.
Zillow last checked: 8 hours ago
Listing updated: August 04, 2025 at 04:11pm
Listed by:
Rachel Gasner 507-456-3596,
RE/MAX Venture
Bought with:
Michael T. Jordan
RE/MAX Advantage Plus
Source: NorthstarMLS as distributed by MLS GRID,MLS#: 6714458
Facts & features
Interior
Bedrooms & bathrooms
- Bedrooms: 3
- Bathrooms: 3
- Full bathrooms: 1
- 3/4 bathrooms: 2
Bedroom 1
- Level: Main
- Area: 157.3 Square Feet
- Dimensions: 12.10 x 13
Bedroom 2
- Level: Main
- Area: 122.04 Square Feet
- Dimensions: 10.8 x 11.3
Bedroom 3
- Level: Main
- Area: 147.9 Square Feet
- Dimensions: 10.2 x 14.5
Dining room
- Level: Main
- Area: 87.45 Square Feet
- Dimensions: 7.11 x 12.3
Family room
- Level: Main
- Area: 285.09 Square Feet
- Dimensions: 22.10 x 12.9
Family room
- Level: Lower
- Area: 405.33 Square Feet
- Dimensions: 17.7 x 22.9
Kitchen
- Level: Main
- Area: 211.56 Square Feet
- Dimensions: 17.2 x 12.3
Living room
- Level: Main
- Area: 239.2 Square Feet
- Dimensions: 18.4 x 13.0
Storage
- Level: Lower
- Area: 198.45 Square Feet
- Dimensions: 14.7 x 13.5
Heating
- Forced Air, Fireplace(s), Radiant Floor, Wood Stove
Cooling
- Central Air
Appliances
- Included: Cooktop, Dishwasher, Disposal, Double Oven, Dryer, Gas Water Heater, Microwave, Refrigerator, Wall Oven, Washer
Features
- Basement: Block,Daylight,Drainage System,Finished,Sump Pump
- Number of fireplaces: 2
- Fireplace features: Family Room, Gas, Wood Burning Stove
Interior area
- Total structure area: 2,355
- Total interior livable area: 2,355 sqft
- Finished area above ground: 1,705
- Finished area below ground: 650
Property
Parking
- Total spaces: 2
- Parking features: Attached, Concrete, Garage Door Opener, Insulated Garage, Tuckunder Garage
- Attached garage spaces: 2
- Has uncovered spaces: Yes
- Details: Garage Dimensions (27 x 22)
Accessibility
- Accessibility features: None
Features
- Levels: Multi/Split
- Patio & porch: Deck
- Fencing: Chain Link
Lot
- Size: 0.30 Acres
- Features: Irregular Lot, Many Trees
Details
- Additional structures: Storage Shed
- Foundation area: 1644
- Parcel number: 1832276005
- Zoning description: Residential-Single Family
Construction
Type & style
- Home type: SingleFamily
- Property subtype: Single Family Residence
Materials
- Cedar, Block, Frame
- Roof: Age 8 Years or Less
Condition
- Age of Property: 51
- New construction: No
- Year built: 1974
Utilities & green energy
- Electric: 150 Amp Service
- Gas: Natural Gas
- Sewer: City Sewer/Connected
- Water: City Water/Connected
Community & neighborhood
Location
- Region: Faribault
- Subdivision: Erblangs 1st Add
HOA & financial
HOA
- Has HOA: No
Price history
| Date | Event | Price |
|---|---|---|
| 8/1/2025 | Sold | $315,000-3%$134/sqft |
Source: | ||
| 7/10/2025 | Pending sale | $324,900$138/sqft |
Source: | ||
| 7/2/2025 | Price change | $324,900-4.4%$138/sqft |
Source: | ||
| 5/28/2025 | Price change | $339,900-2.9%$144/sqft |
Source: | ||
| 5/6/2025 | Listed for sale | $349,900+2.9%$149/sqft |
Source: | ||
Public tax history
| Year | Property taxes | Tax assessment |
|---|---|---|
| 2025 | $3,732 -0.7% | $336,100 +5.8% |
| 2024 | $3,760 +9.5% | $317,800 -2.5% |
| 2023 | $3,434 +7.3% | $326,100 +12.3% |
Find assessor info on the county website
Neighborhood: 55021
Nearby schools
GreatSchools rating
- 7/10Roosevelt Elementary SchoolGrades: PK-5Distance: 0.5 mi
- 2/10Faribault Middle SchoolGrades: 6-8Distance: 2 mi
- 4/10Faribault Senior High SchoolGrades: 9-12Distance: 1.7 mi

Get pre-qualified for a loan
At Zillow Home Loans, we can pre-qualify you in as little as 5 minutes with no impact to your credit score.An equal housing lender. NMLS #10287.
Sell for more on Zillow
Get a free Zillow Showcase℠ listing and you could sell for .
$323,000
2% more+ $6,460
With Zillow Showcase(estimated)
$329,460