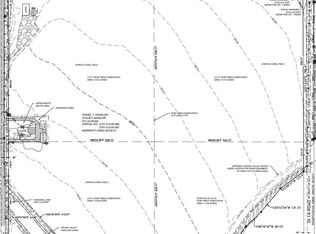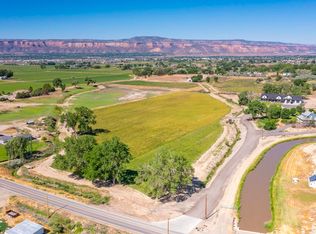Sold for $930,000
$930,000
935 24th Rd, Grand Junction, CO 81505
4beds
4baths
2,926sqft
Single Family Residence
Built in 1995
4.51 Acres Lot
$-- Zestimate®
$318/sqft
$3,963 Estimated rent
Home value
Not available
Estimated sales range
Not available
$3,963/mo
Zestimate® history
Loading...
Owner options
Explore your selling options
What's special
Welcome to your very own Colorado dream retreat! This North Area country estate checks all the boxes — 4 bedrooms, 4 bathrooms, sweeping mountain views, and 4.5 acres of wide-open freedom. From sunrises to sunsets, the wraparound porch is your front-row ticket to some of the best views in the valley. Step inside and you’ll find a home that feels both fresh and timeless, with brand-new paint, flooring, lighting, and stylish hardware throughout. The main-level primary suite makes for easy living, while upstairs holds more bedrooms (including a remodeled secret room - yes, a secret room!) that adds a playful twist to your everyday. The kitchen? Well imagine warm butcher block counters meet sleek Samsung smart appliances, upgraded cupboards, and thoughtful details like slide-out storage and custom window coverings. Upstairs boasts brand-new carpet, paint, and fixtures, making everything feel crisp and move-in ready. And don’t miss the private lower-level suite - complete with its own bedroom, full bath, and private entrance. Perfect for guests, extended family, or even a rental opportunity. Outside, this property keeps on giving. A 1,500 sq ft workshop with 3 220 plug-ins, a 2-post lift, pellet stove, and evaporative coolers makes it the ultimate playground for projects and hobbies. Add in a shed, chicken coop, fenced pastures, re-landscaped gardens, fruit trees, new sprinklers, a hot tub setup, and RV parking with a hook-up and dump and you’ve got yourself a mini homestead with all the modern perks. Toss in a fire pit and play area, and you’re ready for endless Colorado evenings under the stars. This isn’t just a house - it’s a lifestyle. Space to roam, room to create, and the peace of country living with every thoughtful upgrade already done. Welcome home.
Zillow last checked: 8 hours ago
Listing updated: December 18, 2025 at 08:40am
Listed by:
DYLAN WARNER 303-956-8495,
THE CHRISTI REECE GROUP,
CHRISTI REECE 970-589-7700,
THE CHRISTI REECE GROUP
Bought with:
JULIE BUTHERUS
RE/MAX 4000, INC
Source: GJARA,MLS#: 20254044
Facts & features
Interior
Bedrooms & bathrooms
- Bedrooms: 4
- Bathrooms: 4
Primary bedroom
- Level: Main
- Dimensions: 13.5x14.5
Bedroom 2
- Level: Upper
- Dimensions: 13.5x15.5
Bedroom 3
- Level: Upper
- Dimensions: 13.5x15.5
Bedroom 4
- Level: Basement
- Dimensions: 11x13
Dining room
- Level: Main
- Dimensions: 11.5x13.5
Family room
- Level: Main
- Dimensions: 19x23
Kitchen
- Level: Main
- Dimensions: 11.5x12.5
Laundry
- Level: Basement
- Dimensions: 11x15.5
Living room
- Level: Main
- Dimensions: 13.5x17
Other
- Dimensions: 30x40
Heating
- Baseboard, Hot Water, Natural Gas, Pellet Stove
Cooling
- Evaporative Cooling
Appliances
- Included: Dryer, Dishwasher, Electric Oven, Electric Range, Disposal, Microwave, Refrigerator, Range Hood, Washer
- Laundry: Laundry Room, Washer Hookup, Dryer Hookup
Features
- Ceiling Fan(s), Laminate Counters, Main Level Primary, Walk-In Closet(s), Walk-In Shower, Window Treatments, Programmable Thermostat
- Flooring: Carpet, Hardwood, Laminate, Luxury Vinyl, Luxury VinylPlank, Simulated Wood, Tile
- Windows: Window Coverings
- Basement: Crawl Space,Partial,Walk-Out Access
- Has fireplace: Yes
- Fireplace features: Pellet Stove
Interior area
- Total structure area: 2,926
- Total interior livable area: 2,926 sqft
Property
Parking
- Total spaces: 2
- Parking features: Attached, Garage, Garage Door Opener, RV Access/Parking
- Attached garage spaces: 2
Accessibility
- Accessibility features: None, Low Threshold Shower
Features
- Patio & porch: Covered, Patio
- Exterior features: Hot Tub/Spa, Other, RV Hookup, Shed, See Remarks, Workshop, Sprinkler/Irrigation
- Has spa: Yes
- Fencing: Chain Link,Wire
Lot
- Size: 4.51 Acres
- Dimensions: 680 x 766 Irregular
- Features: Landscaped, Mature Trees, Pasture, Sprinkler System
Details
- Additional structures: Shed(s)
- Parcel number: 270120406001
- Zoning description: AFT
- Horses can be raised: Yes
- Horse amenities: Horses Allowed
Construction
Type & style
- Home type: SingleFamily
- Architectural style: Two Story
- Property subtype: Single Family Residence
Materials
- Metal Siding, Wood Frame
- Roof: Asphalt,Composition
Condition
- Year built: 1995
Utilities & green energy
- Sewer: Septic Tank
- Water: Public
Community & neighborhood
Location
- Region: Grand Junction
- Subdivision: Horn/Grieger Subdivision
HOA & financial
HOA
- Has HOA: No
- Services included: None
Other
Other facts
- Road surface type: Gravel, Paved
Price history
| Date | Event | Price |
|---|---|---|
| 12/17/2025 | Sold | $930,000-1.6%$318/sqft |
Source: GJARA #20254044 Report a problem | ||
| 11/13/2025 | Pending sale | $945,000$323/sqft |
Source: GJARA #20254044 Report a problem | ||
| 10/28/2025 | Price change | $945,000-4.5%$323/sqft |
Source: GJARA #20254044 Report a problem | ||
| 10/15/2025 | Price change | $990,000-3.9%$338/sqft |
Source: GJARA #20254044 Report a problem | ||
| 9/29/2025 | Price change | $1,030,000-1.9%$352/sqft |
Source: GJARA #20254044 Report a problem | ||
Public tax history
| Year | Property taxes | Tax assessment |
|---|---|---|
| 2021 | -- | -- |
| 2020 | -- | $79,890 -0.1% |
| 2019 | $1,878 | $80,000 +194.8% |
Find assessor info on the county website
Neighborhood: 81505
Nearby schools
GreatSchools rating
- 7/10Appleton Elementary SchoolGrades: PK-5Distance: 1.4 mi
- 7/10Redlands Middle SchoolGrades: 6-8Distance: 4.3 mi
- 5/10Grand Junction High SchoolGrades: 9-12Distance: 5 mi
Schools provided by the listing agent
- Elementary: Appleton
- Middle: Redlands
- High: Grand Junction
Source: GJARA. This data may not be complete. We recommend contacting the local school district to confirm school assignments for this home.
Get pre-qualified for a loan
At Zillow Home Loans, we can pre-qualify you in as little as 5 minutes with no impact to your credit score.An equal housing lender. NMLS #10287.

