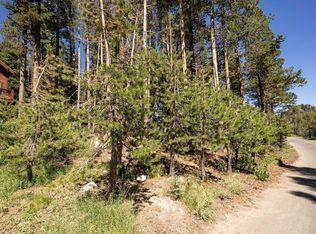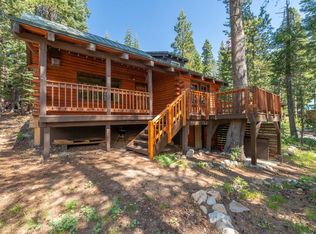Sold for $1,375,000
$1,375,000
9349 Pahatsi Rd, Soda Springs, CA 95728
4beds
2,410sqft
Single Family Residence
Built in 1998
6,969.6 Square Feet Lot
$1,388,900 Zestimate®
$571/sqft
$4,917 Estimated rent
Home value
$1,388,900
$1.29M - $1.50M
$4,917/mo
Zestimate® history
Loading...
Owner options
Explore your selling options
What's special
Nestled up to Royal Gorge XC Ski Resort, this spacious cabin checks all the boxes. Southern exposure through the towering wall of windows provides bright, ambient lighting to the elegant great room and spacious loft. The floor plan is ideal for winter and summer recreation, providing ample space for friends and family to come together, and combines the perfect blend of sophistication, comfort and convenience. At over 2,400 sf, this cabin features 4 bedrooms, 3 recently remodeled bathrooms, a rec room, and a sizable loft. The primary suite showcases 2 large walk-in closets, radiant heat in the bathroom floor, and high ceilings. Enjoy the large tiled mudroom entryway, laundry room, and a two-car tandem garage with lots of storage and an EV charger and generator with relay switch, which makes it a breeze to power the entire house, if needed. This is the quintessential Serene Lakes cabin!
Zillow last checked: 8 hours ago
Listing updated: April 04, 2024 at 05:06pm
Listed by:
Krista Voosen 530-305-3888,
Serene Lakes Realty
Bought with:
Krista Voosen, DRE #01280368
Serene Lakes Realty
Source: TSMLS,MLS#: 20240403
Facts & features
Interior
Bedrooms & bathrooms
- Bedrooms: 4
- Bathrooms: 3
- Full bathrooms: 3
Heating
- Propane, CFAH
Appliances
- Included: Range, Microwave, Disposal, Dishwasher, Refrigerator, Washer, Dryer
- Laundry: Laundry Room
Features
- Pantry, High Ceilings, Loft, Rec Room, Mud Room
- Flooring: Carpet, Wood, Tile, Vinyl
- Has fireplace: Yes
- Fireplace features: Fireplace: Living Room, Freestanding, Gas Fireplace, Woodstove: None
Interior area
- Total structure area: 2,410
- Total interior livable area: 2,410 sqft
Property
Parking
- Total spaces: 2
- Parking features: Attached, Two
- Attached garage spaces: 2
Features
- Levels: Three
- Stories: 3
- Patio & porch: Deck(s): 2
- Has view: Yes
- View description: Trees/Woods
Lot
- Size: 6,969 sqft
- Features: Greenbelt, Rental History
- Topography: Upslope,Gently Rolling
Details
- Parcel number: 069450007
- Zoning description: R1
- Special conditions: Standard
- Other equipment: Generator
Construction
Type & style
- Home type: SingleFamily
- Architectural style: Mountain
- Property subtype: Single Family Residence
Materials
- Frame, Wood Siding
- Foundation: Slab
- Roof: Metal
Condition
- Minor Remodel
- New construction: No
- Year built: 1998
Utilities & green energy
- Sewer: Utility District
- Water: Utility District
- Utilities for property: Propane
Community & neighborhood
Location
- Region: Soda Springs
- Subdivision: Donner Summit
HOA & financial
HOA
- Has HOA: No
- HOA fee: $125 monthly
- Amenities included: Beach Access, Boat Ramp
Other
Other facts
- Listing agreement: EXCLUSIVE RIGHT
- Price range: $1.4M - $1.4M
Price history
| Date | Event | Price |
|---|---|---|
| 3/28/2024 | Sold | $1,375,000+135%$571/sqft |
Source: | ||
| 6/1/2012 | Sold | $585,000-5.5%$243/sqft |
Source: | ||
| 5/4/2012 | Pending sale | $619,000$257/sqft |
Source: Dickson Realty Truckee Inc. #20110276 Report a problem | ||
| 11/7/2011 | Price change | $619,000-3.1%$257/sqft |
Source: Dickson Realty Truckee Inc. #20110276 Report a problem | ||
| 10/7/2011 | Listed for sale | $639,000-8.6%$265/sqft |
Source: <a href="http://bit.ly/kD5ps">Dickson Realty</a> #20110276 Report a problem | ||
Public tax history
| Year | Property taxes | Tax assessment |
|---|---|---|
| 2025 | $15,719 +84.3% | $1,402,500 +94.7% |
| 2024 | $8,531 -0.5% | $720,371 +2% |
| 2023 | $8,574 +1.4% | $706,247 +2% |
Find assessor info on the county website
Neighborhood: 95728
Nearby schools
GreatSchools rating
- 9/10Donner Trail Elementary SchoolGrades: K-5Distance: 3.7 mi
- 9/10Alder Creek Middle SchoolGrades: 6-8Distance: 11.5 mi
- 9/10Tahoe Truckee High SchoolGrades: 9-12Distance: 9.2 mi
Get pre-qualified for a loan
At Zillow Home Loans, we can pre-qualify you in as little as 5 minutes with no impact to your credit score.An equal housing lender. NMLS #10287.

