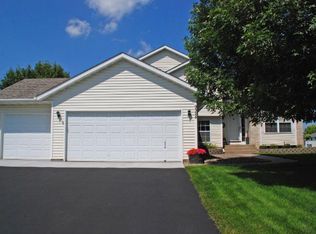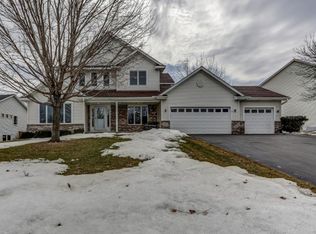Pride of home ownership shows throughout this completely updated modified 2 story home. You'll be impressed with the craftsmanship, upgrades and cleanliness of this home from the moment you enter.Additionally, the home sits in a great family neighborhood and sits on a gorgeous, private, walk-out, lot backing to a wooded nature preserve.The sellers have invested over $80k since they purchased the home and improvements include updates to the kitchen (granite, stainless and lights), baths (tile, counters and lights) and mechanicals (newer furnace, A/C and water heater). This home is move in ready!Open and bright, this home features 5 bedrooms, a fully finished walk-out lower level, a shed,an insulated, heated garage with workshop, sprinkler system, large fenced yard and both a freshly stained deck and patio.Conveniently located near parks, schools and shops, this home sits on a private lot in an ultra-convenient location!
This property is off market, which means it's not currently listed for sale or rent on Zillow. This may be different from what's available on other websites or public sources.

