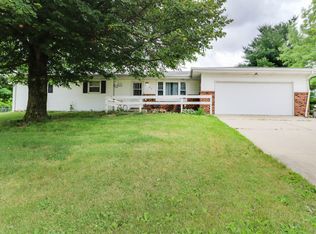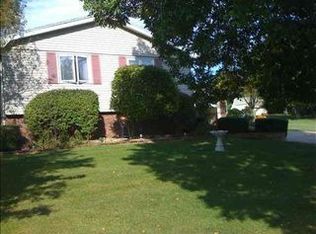Sitting on nearly an acre, this home has the space that so many seek both inside and out. An updated kitchen includes soft-close cabinets and drawers, a walk-in pantry, wood laminate flooring, stainless appliances and Livingstone countertops. The family room has been transformed into a spacious and comfortable area to relax and enjoy a book or media in front of the gas fireplace. The partially fenced backyard leads to an open area that includes a large outbuilding/shed and established garden. This property is sure to be popular, located just minutes from Bloomington/Normal, and is sure to give you the freedom you desire to live your best life. This one will not last long!
This property is off market, which means it's not currently listed for sale or rent on Zillow. This may be different from what's available on other websites or public sources.

