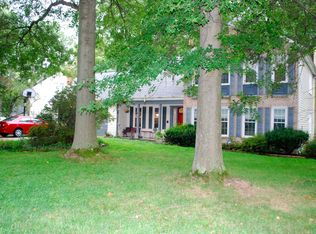Sold for $551,253
$551,253
9346 Mellenbrook Rd, Columbia, MD 21045
5beds
2,315sqft
Single Family Residence
Built in 1971
0.53 Acres Lot
$624,800 Zestimate®
$238/sqft
$3,836 Estimated rent
Home value
$624,800
$594,000 - $656,000
$3,836/mo
Zestimate® history
Loading...
Owner options
Explore your selling options
What's special
Deadline set for Sat. 11/11 at 8pm....Welcome to 9346 Mellenbrook Rd, located on a beautiful street in Columbia and walking distance to Thunder Hill Elementary School. This well-cared-for home is looking for its next owner. This property is being offered “as is.” It has been lovingly cared for by the original owners and is ready to make memories for another family. The main level has a welcoming foyer with a formal living room and dining room. It also features an eat-in kitchen with a large picture window that looks out to the back yard and opens to the family room with a brick fireplace and deck access. A home office and a half bath complete the main level. Upstairs you will find a primary bedroom w/ hardwood floors under the carpet, a private bathroom, and a walk-in closet. There are three additional bedrooms w/ hardwood floors and a shared hall bathroom. The lower level has a bonus room with egress that could be used as a 5th bedroom, home office or craft room. Additional rooms have infinite possibilities! A large corner lot and flat yard make this property even more desirable. Call for a private showing today!
Zillow last checked: 8 hours ago
Listing updated: December 08, 2023 at 06:23am
Listed by:
Rose Bennett 714-319-9686,
Corner House Realty
Bought with:
Nellie Arrington, 85059
Long & Foster Real Estate, Inc.
Source: Bright MLS,MLS#: MDHW2034414
Facts & features
Interior
Bedrooms & bathrooms
- Bedrooms: 5
- Bathrooms: 3
- Full bathrooms: 2
- 1/2 bathrooms: 1
- Main level bathrooms: 1
Basement
- Area: 770
Heating
- Forced Air, Natural Gas
Cooling
- Central Air, Electric
Appliances
- Included: Gas Water Heater
- Laundry: Lower Level, Laundry Room
Features
- Breakfast Area, Chair Railings, Combination Dining/Living, Combination Kitchen/Dining, Dining Area, Family Room Off Kitchen, Floor Plan - Traditional, Formal/Separate Dining Room, Eat-in Kitchen, Kitchen - Table Space, Pantry, Primary Bath(s), Bathroom - Stall Shower, Bathroom - Tub Shower, Walk-In Closet(s)
- Flooring: Hardwood, Carpet, Concrete, Ceramic Tile, Wood
- Basement: Connecting Stairway,Interior Entry,Space For Rooms,Walk-Out Access,Workshop
- Number of fireplaces: 1
- Fireplace features: Brick, Wood Burning
Interior area
- Total structure area: 2,861
- Total interior livable area: 2,315 sqft
- Finished area above ground: 2,091
- Finished area below ground: 224
Property
Parking
- Total spaces: 4
- Parking features: Garage Faces Front, Attached, Driveway
- Attached garage spaces: 2
- Uncovered spaces: 2
Accessibility
- Accessibility features: None
Features
- Levels: Three
- Stories: 3
- Patio & porch: Deck
- Exterior features: Sidewalks, Street Lights
- Pool features: None
Lot
- Size: 0.53 Acres
- Features: Corner Lot/Unit
Details
- Additional structures: Above Grade, Below Grade
- Parcel number: 1416079278
- Zoning: NT
- Special conditions: Standard
Construction
Type & style
- Home type: SingleFamily
- Architectural style: Colonial
- Property subtype: Single Family Residence
Materials
- Frame, Brick, Vinyl Siding, Other
- Foundation: Other
Condition
- New construction: No
- Year built: 1971
Utilities & green energy
- Sewer: Public Sewer
- Water: Public
Community & neighborhood
Location
- Region: Columbia
- Subdivision: Village Of Oakland Mills
HOA & financial
HOA
- Has HOA: Yes
- HOA fee: $1,303 annually
- Amenities included: Common Grounds, Jogging Path
- Association name: COLUMBIA ASSOCIATION
Other
Other facts
- Listing agreement: Exclusive Right To Sell
- Listing terms: Cash,Conventional,FHA,VA Loan
- Ownership: Fee Simple
Price history
| Date | Event | Price |
|---|---|---|
| 12/8/2023 | Sold | $551,253+7%$238/sqft |
Source: | ||
| 11/12/2023 | Pending sale | $515,000$222/sqft |
Source: | ||
| 11/9/2023 | Listed for sale | $515,000$222/sqft |
Source: | ||
Public tax history
| Year | Property taxes | Tax assessment |
|---|---|---|
| 2025 | -- | $484,033 +7.7% |
| 2024 | $5,060 +8.4% | $449,367 +8.4% |
| 2023 | $4,670 +5.9% | $414,700 |
Find assessor info on the county website
Neighborhood: 21045
Nearby schools
GreatSchools rating
- 7/10Thunder Hill Elementary SchoolGrades: K-5Distance: 0.1 mi
- 5/10Oakland Mills Middle SchoolGrades: 6-8Distance: 1.7 mi
- 5/10Oakland Mills High SchoolGrades: 9-12Distance: 1.5 mi
Schools provided by the listing agent
- Elementary: Thunder Hill
- Middle: Oakland Mills
- High: Oakland Mills
- District: Howard County Public School System
Source: Bright MLS. This data may not be complete. We recommend contacting the local school district to confirm school assignments for this home.
Get a cash offer in 3 minutes
Find out how much your home could sell for in as little as 3 minutes with a no-obligation cash offer.
Estimated market value$624,800
Get a cash offer in 3 minutes
Find out how much your home could sell for in as little as 3 minutes with a no-obligation cash offer.
Estimated market value
$624,800
