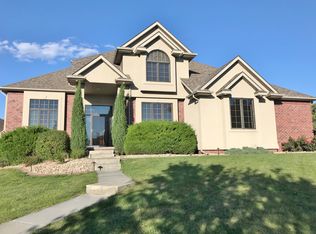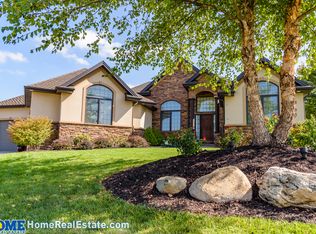Sold for $715,000
$715,000
9345 Whispering Wind Rd, Lincoln, NE 68512
3beds
3,833sqft
Single Family Residence
Built in 2002
0.29 Acres Lot
$746,900 Zestimate®
$187/sqft
$2,868 Estimated rent
Home value
$746,900
$695,000 - $807,000
$2,868/mo
Zestimate® history
Loading...
Owner options
Explore your selling options
What's special
Welcome to this stunning 3 bedroom, 3 bath walkout ranch located in Wilderness Ridge! Enter into the beautiful foyer with immediate views of the beautiful golf course! Turn to the right and the large formal dining room is perfect for entertaining! To the left is a bright office space! The living room is grand and celebrates the views of the golf course and has a cozy fireplace to warm up! Enter into the large gourmet kitchen & sitting area perfect for parties! The breakfast nook is bright & easy to relax w/a cup of coffee! Walkout to the deck from the kitchen area & relax or entertain! The primary suite is large w/a private bath & opens up to the scenic view from the deck! The laundry is on the main level. The lower level has a 2nd kitchen, complete w/a lrg pantry! The lrg family rm is cozy w/fireplace & doors to enter to the patio and gazebo! There are 2 addt'l bedrooms & full bath on the lower level. New roof, siding & flashing in 2024! This home is close to restaurants & shopping!
Zillow last checked: 8 hours ago
Listing updated: February 19, 2025 at 02:27pm
Listed by:
Mark Faatz 402-575-1914,
Nebraska Realty
Bought with:
Jessica Southwick, 20210147
Woods Bros Realty
Source: GPRMLS,MLS#: 22500367
Facts & features
Interior
Bedrooms & bathrooms
- Bedrooms: 3
- Bathrooms: 3
- Full bathrooms: 2
- 1/2 bathrooms: 1
- Main level bathrooms: 2
Primary bedroom
- Level: Main
- Area: 336
- Dimensions: 24 x 14
Bedroom 2
- Level: Basement
- Area: 208
- Dimensions: 16 x 13
Bedroom 3
- Level: Basement
- Area: 143
- Dimensions: 13 x 11
Primary bathroom
- Features: Full
Dining room
- Level: Main
- Area: 156
- Dimensions: 13 x 12
Family room
- Level: Basement
- Area: 400
- Dimensions: 25 x 16
Kitchen
- Level: Main
- Area: 160
- Dimensions: 16 x 10
Living room
- Level: Main
- Area: 224
- Dimensions: 16 x 14
Basement
- Area: 2305
Office
- Level: Main
- Area: 168
- Dimensions: 14 x 12
Heating
- Natural Gas, Forced Air
Cooling
- Central Air
Appliances
- Included: Range, Refrigerator, Water Softener, Washer, Dishwasher, Dryer, Disposal, Microwave
Features
- High Ceilings, 2nd Kitchen, Formal Dining Room
- Flooring: Wood, Carpet, Ceramic Tile
- Basement: Walk-Out Access
- Number of fireplaces: 2
- Fireplace features: Direct-Vent Gas Fire
Interior area
- Total structure area: 3,833
- Total interior livable area: 3,833 sqft
- Finished area above ground: 2,333
- Finished area below ground: 1,500
Property
Parking
- Total spaces: 3
- Parking features: Attached, Garage Door Opener
- Attached garage spaces: 3
Features
- Patio & porch: Porch, Patio, Deck, Covered Patio
- Exterior features: Sprinkler System
- Fencing: None
Lot
- Size: 0.29 Acres
- Dimensions: 101.76 x 135 x 84.48135
- Features: Over 1/4 up to 1/2 Acre, City Lot, Subdivided, Paved, Common Area
Details
- Parcel number: 0925209005000
- Other equipment: Sump Pump
Construction
Type & style
- Home type: SingleFamily
- Architectural style: Ranch
- Property subtype: Single Family Residence
Materials
- Brick
- Foundation: Concrete Perimeter
- Roof: Composition
Condition
- Not New and NOT a Model
- New construction: No
- Year built: 2002
Utilities & green energy
- Sewer: Public Sewer
- Water: Public
- Utilities for property: Cable Available, Electricity Available, Natural Gas Available, Water Available, Sewer Available, Phone Available, Fiber Optic
Community & neighborhood
Location
- Region: Lincoln
- Subdivision: Wilderness Ridge
HOA & financial
HOA
- Has HOA: Yes
- HOA fee: $500 annually
- Services included: Common Area Maintenance
- Association name: Wilderness Ridge
Other
Other facts
- Listing terms: VA Loan,FHA,Conventional,Cash
- Ownership: Fee Simple
- Road surface type: Paved
Price history
| Date | Event | Price |
|---|---|---|
| 2/18/2025 | Sold | $715,000-6.5%$187/sqft |
Source: | ||
| 1/22/2025 | Pending sale | $765,000$200/sqft |
Source: | ||
| 1/10/2025 | Price change | $765,000-2.5%$200/sqft |
Source: | ||
| 10/17/2024 | Price change | $785,000-1.9%$205/sqft |
Source: | ||
| 8/28/2024 | Listed for sale | $799,900+788.8%$209/sqft |
Source: | ||
Public tax history
| Year | Property taxes | Tax assessment |
|---|---|---|
| 2024 | $9,585 -12.3% | $686,900 +5.3% |
| 2023 | $10,929 +12.3% | $652,100 +33.2% |
| 2022 | $9,732 -0.2% | $489,400 |
Find assessor info on the county website
Neighborhood: 68512
Nearby schools
GreatSchools rating
- 8/10Adams Elementary SchoolGrades: PK-5Distance: 1.2 mi
- 7/10Scott Middle SchoolGrades: 6-8Distance: 1.5 mi
- 5/10Southwest High SchoolGrades: 9-12Distance: 1.8 mi
Schools provided by the listing agent
- Elementary: Adams
- Middle: Scott
- High: Lincoln Southwest
- District: Lincoln Public Schools
Source: GPRMLS. This data may not be complete. We recommend contacting the local school district to confirm school assignments for this home.
Get pre-qualified for a loan
At Zillow Home Loans, we can pre-qualify you in as little as 5 minutes with no impact to your credit score.An equal housing lender. NMLS #10287.

