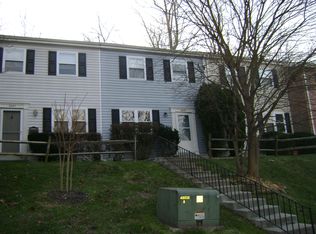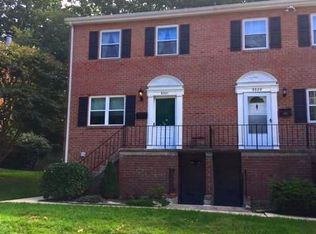Sold for $253,000 on 06/21/24
$253,000
9345 Pan Ridge Rd UNIT 9345, Parkville, MD 21234
3beds
1,590sqft
Townhouse
Built in 1975
-- sqft lot
$260,000 Zestimate®
$159/sqft
$2,452 Estimated rent
Home value
$260,000
$239,000 - $283,000
$2,452/mo
Zestimate® history
Loading...
Owner options
Explore your selling options
What's special
Introducing 9345 Pan Ridge Rd, a fully renovated townhome nestled in the heart of Parkville, MD. This meticulously updated home features 3 bedrooms, 1.5 bathrooms, finished basement and over 1900 square feet of refined living space. Step inside to discover a harmonious blend of modern elegance and comfort. Every detail of this home has been carefully selected, showcasing a seamless fusion of style and functionality. New flooring graces each room, complemented by a fresh coat of paint that brightens every corner. The main level welcomes you with an updated kitchen has been thoughtfully redesigned with granite countertops, new cabinets, contemporary appliances, and a tasteful backsplash, creating a delightful space for culinary delights. Plus, a spacious living room to enjoy, along with a convenient half bath. Ascend to the upper level, where you'll find 3 spacious bedrooms with plush new carpeting and a full updated bathroom, providing comfort and tranquility. Descend to the fully finished basement, where a sprawling family room awaits, perfect for entertaining, playroom or home office. Additionally, on this level, you have a large utility room/laundry room with plenty of storage space. Step outside to discover a walkout leading to the yard, where outdoor enjoyment awaits. Recent updates, including a new HVAC system, (2021) water heater (2021), washer & dryer (2023), flooring , fresh paint, kitchen, and bathrooms (2024), ensure modern comfort and peace of mind for years to come. Convenience meets serenity in this community, where landscaping, exterior maintenance, lawn care, and snow removal are taken care of, allowing you to embrace a lifestyle of ease and leisure. Don't miss the opportunity to make this exceptional townhome your own. Schedule your private tour today.
Zillow last checked: 8 hours ago
Listing updated: September 23, 2024 at 02:36pm
Listed by:
Shelley Gregory 410-258-7664,
ExecuHome Realty
Bought with:
Alicia P. Thomas, 682441
EXP Realty, LLC
Source: Bright MLS,MLS#: MDBC2096088
Facts & features
Interior
Bedrooms & bathrooms
- Bedrooms: 3
- Bathrooms: 2
- Full bathrooms: 1
- 1/2 bathrooms: 1
- Main level bathrooms: 1
Basement
- Area: 636
Heating
- Forced Air, Electric
Cooling
- Central Air, Ceiling Fan(s), Electric
Appliances
- Included: Dishwasher, Disposal, Dryer, Oven/Range - Electric, Range Hood, Refrigerator, Stainless Steel Appliance(s), Cooktop, Washer, Electric Water Heater
- Laundry: Laundry Room
Features
- Ceiling Fan(s), Dining Area, Floor Plan - Traditional, Eat-in Kitchen, Pantry, Bathroom - Tub Shower, Upgraded Countertops, Dry Wall
- Flooring: Carpet, Laminate
- Basement: Full,Finished,Heated,Improved,Interior Entry,Rear Entrance,Walk-Out Access
- Has fireplace: No
Interior area
- Total structure area: 1,908
- Total interior livable area: 1,590 sqft
- Finished area above ground: 1,272
- Finished area below ground: 318
Property
Parking
- Parking features: Parking Lot
Accessibility
- Accessibility features: None
Features
- Levels: Three
- Stories: 3
- Exterior features: Lighting, Sidewalks, Street Lights
- Pool features: None
Details
- Additional structures: Above Grade, Below Grade
- Parcel number: 04091600013552
- Zoning: RESIDENTIAL
- Special conditions: Standard
Construction
Type & style
- Home type: Townhouse
- Architectural style: Colonial
- Property subtype: Townhouse
Materials
- Brick Front
- Foundation: Slab
- Roof: Shingle
Condition
- Excellent
- New construction: No
- Year built: 1975
- Major remodel year: 2024
Utilities & green energy
- Sewer: Public Sewer
- Water: Public
Community & neighborhood
Location
- Region: Parkville
- Subdivision: Newport Run
HOA & financial
HOA
- Has HOA: No
- Amenities included: Common Grounds
- Services included: Common Area Maintenance, Insurance, Lawn Care Front, Lawn Care Rear, Maintenance Grounds, Management, Snow Removal, Water, Trash
- Association name: Newport Run
Other fees
- Condo and coop fee: $250 monthly
Other
Other facts
- Listing agreement: Exclusive Right To Sell
- Listing terms: Cash,FHA,Conventional
- Ownership: Condominium
Price history
| Date | Event | Price |
|---|---|---|
| 6/21/2024 | Sold | $253,000+1.6%$159/sqft |
Source: | ||
| 6/3/2024 | Pending sale | $249,000$157/sqft |
Source: | ||
| 5/31/2024 | Price change | $249,000-3.9%$157/sqft |
Source: | ||
| 5/11/2024 | Listed for sale | $259,000$163/sqft |
Source: | ||
Public tax history
| Year | Property taxes | Tax assessment |
|---|---|---|
| 2025 | $3,179 +71% | $159,900 +4.2% |
| 2024 | $1,859 +4.4% | $153,400 +4.4% |
| 2023 | $1,780 +4.6% | $146,900 +4.6% |
Find assessor info on the county website
Neighborhood: 21234
Nearby schools
GreatSchools rating
- 4/10Pine Grove Elementary SchoolGrades: PK-5Distance: 0.4 mi
- 3/10Pine Grove Middle SchoolGrades: 6-8Distance: 0.8 mi
- 4/10Loch Raven High SchoolGrades: 9-12Distance: 1.9 mi
Schools provided by the listing agent
- Elementary: Pine Grove
- Middle: Pine Grove
- High: Loch Raven
- District: Baltimore County Public Schools
Source: Bright MLS. This data may not be complete. We recommend contacting the local school district to confirm school assignments for this home.

Get pre-qualified for a loan
At Zillow Home Loans, we can pre-qualify you in as little as 5 minutes with no impact to your credit score.An equal housing lender. NMLS #10287.
Sell for more on Zillow
Get a free Zillow Showcase℠ listing and you could sell for .
$260,000
2% more+ $5,200
With Zillow Showcase(estimated)
$265,200
