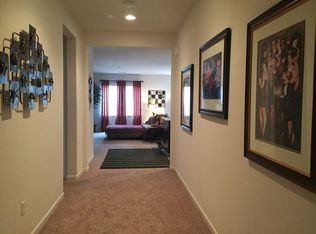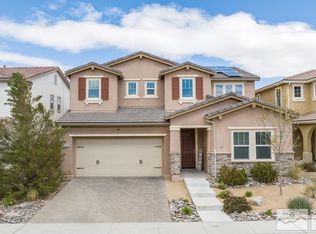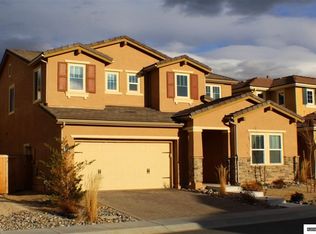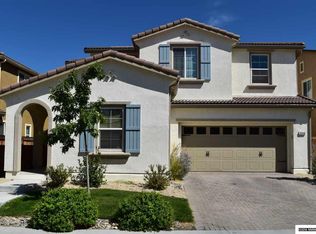Closed
$679,000
9345 Lost Valley Rd, Reno, NV 89521
4beds
2,030sqft
Single Family Residence
Built in 2013
5,662.8 Square Feet Lot
$684,900 Zestimate®
$334/sqft
$3,012 Estimated rent
Home value
$684,900
$623,000 - $753,000
$3,012/mo
Zestimate® history
Loading...
Owner options
Explore your selling options
What's special
Very attractive and somewhat rare one level home in Cyan. Walk to Cyan Park. Four bedrooms, three full bathrooms, attached two car garage. Great-room fireplace. Stainless kitchen appliances. Washer and dryer. New carpet and LVP flooring throughout. Low maintenance xeroscape grounds with drip irrigation. New interior painting just completed. Additional outside storage shed included. This home is ready to go.
Zillow last checked: 8 hours ago
Listing updated: June 16, 2025 at 05:05pm
Listed by:
James Alder B.7305 775-690-5110,
Alder Properties
Bought with:
Melinda Carlson, S.184947
Call It Closed International
Source: NNRMLS,MLS#: 250004908
Facts & features
Interior
Bedrooms & bathrooms
- Bedrooms: 4
- Bathrooms: 3
- Full bathrooms: 3
Heating
- Forced Air, Natural Gas
Cooling
- Central Air, Refrigerated
Appliances
- Included: Dishwasher, Disposal, Dryer, Gas Range, Microwave, Oven, Refrigerator, Washer
- Laundry: Cabinets, In Hall, Laundry Area
Features
- Walk-In Closet(s)
- Flooring: Carpet, Ceramic Tile, Laminate
- Windows: Blinds, Double Pane Windows, Drapes
- Has basement: No
- Has fireplace: Yes
- Fireplace features: Gas Log
Interior area
- Total structure area: 2,030
- Total interior livable area: 2,030 sqft
Property
Parking
- Total spaces: 2
- Parking features: Attached, Garage Door Opener
- Attached garage spaces: 2
Features
- Stories: 1
- Patio & porch: Patio
- Exterior features: None
- Fencing: Back Yard
- Has view: Yes
- View description: Mountain(s)
Lot
- Size: 5,662 sqft
- Features: Landscaped, Level, Open Lot, Sprinklers In Front, Sprinklers In Rear
Details
- Parcel number: 16515204
- Zoning: PUD
Construction
Type & style
- Home type: SingleFamily
- Property subtype: Single Family Residence
Materials
- Stucco
- Foundation: Slab
- Roof: Pitched,Tile
Condition
- New construction: No
- Year built: 2013
Utilities & green energy
- Sewer: Public Sewer
- Water: Public
- Utilities for property: Electricity Available, Natural Gas Available, Sewer Available, Water Available
Community & neighborhood
Location
- Region: Reno
- Subdivision: Bella Vista Village A Unit 2
HOA & financial
HOA
- Has HOA: Yes
- HOA fee: $115 quarterly
- Amenities included: Maintenance Grounds
- Second HOA fee: $40 quarterly
Other
Other facts
- Listing terms: Cash,Conventional,FHA,VA Loan
Price history
| Date | Event | Price |
|---|---|---|
| 6/16/2025 | Sold | $679,000$334/sqft |
Source: | ||
| 5/20/2025 | Contingent | $679,000$334/sqft |
Source: | ||
| 4/16/2025 | Listed for sale | $679,000$334/sqft |
Source: | ||
Public tax history
Tax history is unavailable.
Neighborhood: Damonte Ranch
Nearby schools
GreatSchools rating
- 7/10Nick Poulakidas Elementary SchoolGrades: PK-5Distance: 0.4 mi
- 6/10Kendyl Depoali Middle SchoolGrades: 6-8Distance: 0.3 mi
- 7/10Damonte Ranch High SchoolGrades: 9-12Distance: 1.9 mi
Schools provided by the listing agent
- Elementary: Double Diamond
- Middle: Depoali
- High: Damonte
Source: NNRMLS. This data may not be complete. We recommend contacting the local school district to confirm school assignments for this home.
Get a cash offer in 3 minutes
Find out how much your home could sell for in as little as 3 minutes with a no-obligation cash offer.
Estimated market value
$684,900



