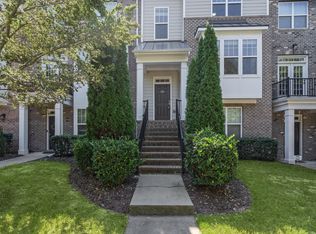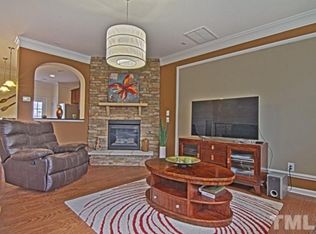Lovely 3 bedroom, 2.5 bathroom townhome in great North Raleigh location! Upon entry you'll find tons of natural light to compliment the home's lovely features such as stainless steel appliances and granite counter tops in the kitchen, updated lighting throughout and hardwood floors on the main and lower levels. You'll love the dual sinks and spacious walk-in closet in the master suite! Minutes away from many shopping, dining and recreational amenities. Easy access to major highways for a quick commute!
This property is off market, which means it's not currently listed for sale or rent on Zillow. This may be different from what's available on other websites or public sources.

