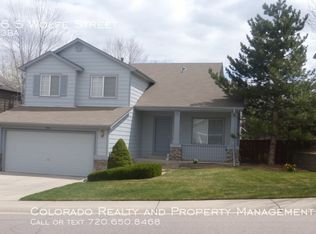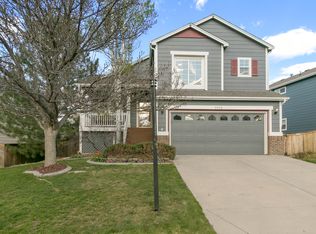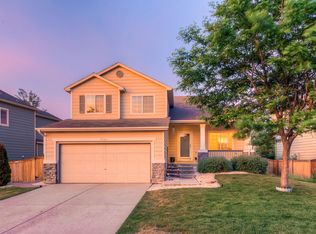Remodeled 2012. 2000 square feet living area includes complete Finished Basement of 600 SF. New Hardwood floors on Main Level with Living Room, Dining, Kitchen and Powder Room. New Carpet Upstairs & Basement. New Custom Paint inside. New upscale Blinds. New Stainless Appliances and Granite Countertops in Kitchen. All New Baths with Granite counters and Tile floors. Completely Finished Basement with Recreation Room, Bedroom (egress window), and Laundry. Upstairs: 3 Bedrooms, 2 Baths, Master Bath has Soaking Tub, plus Loft. Central A/C. Large Backyard with Great 350 sf Deck with new Composite Decking and Finishes. Will Co-op with buyers agent. Appointments only for viewing.
This property is off market, which means it's not currently listed for sale or rent on Zillow. This may be different from what's available on other websites or public sources.


