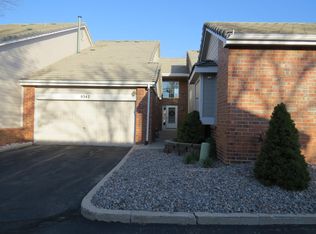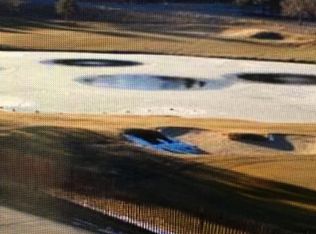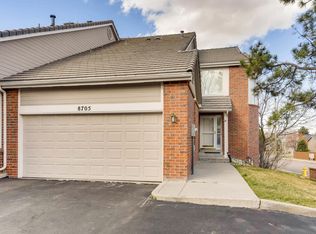Sold for $620,000 on 10/20/23
$620,000
9344 Notts Court, Lone Tree, CO 80124
3beds
2,338sqft
Townhouse
Built in 1994
1,693 Square Feet Lot
$600,400 Zestimate®
$265/sqft
$3,164 Estimated rent
Home value
$600,400
$570,000 - $630,000
$3,164/mo
Zestimate® history
Loading...
Owner options
Explore your selling options
What's special
Nicely updated Lone Tree townhome with Main Level primary bedroom, update ensuite primary bath with custom closet. The kitchen has attractive custom cabinetry, granite counters, stainless appliances and custom built in pantry enhanced by a charming morning room/breakfast nook. Hardwood floors throughout main level, dining room with bay window and plantation shutters throughout. The living room shares a dual sided cozy fireplace with the primary bedroom, both with access to the comfortable and spacious outdoor patio. The Primary bedroom and bathroom are well appointed with custom cabinetry, a large shower and walk in closet with closet system-built ins. The lower levels enjoy a second family room with walk out to a covered patio, 2 spacious bedrooms and a full bath, not to mention the laundry, utility area and huge storage room, top it off with a spacious 2 car garage. This is a great townhome within walking distance to Sweetwater Park, Cook Creek Pool, the library, and the golf course. The interior is Freshly painted, and the home is move in ready. Minutes to Park Meadows mall, Lone Tree Arts center, Entertainment District, Lone Tree golf Course, Skyridge Medical Center and mass transit.
Zillow last checked: 8 hours ago
Listing updated: October 20, 2023 at 09:12am
Listed by:
Laura Hooker Daniels 303-916-0795 Lhookerdaniels@LIVsothebysrealty.com,
LIV Sotheby's International Realty
Bought with:
Alice MB Downie, 040011555
Coldwell Banker Realty 24
Source: REcolorado,MLS#: 6313927
Facts & features
Interior
Bedrooms & bathrooms
- Bedrooms: 3
- Bathrooms: 3
- Full bathrooms: 1
- 3/4 bathrooms: 1
- 1/2 bathrooms: 1
- Main level bathrooms: 2
- Main level bedrooms: 1
Primary bedroom
- Description: With Dual Fireplace And Exterior Patio Door
- Level: Main
- Area: 210 Square Feet
- Dimensions: 14 x 15
Bedroom
- Description: Seller Has Removed Furniture In Preparation To Move.
- Level: Lower
- Area: 162.4 Square Feet
- Dimensions: 11.6 x 14
Bedroom
- Level: Lower
- Area: 140 Square Feet
- Dimensions: 10 x 14
Primary bathroom
- Description: Primary Bath With Large Walk In Shower
- Level: Main
- Area: 80 Square Feet
- Dimensions: 8 x 10
Bathroom
- Level: Main
Bathroom
- Level: Lower
Dining room
- Description: With Bay Window
- Level: Main
- Area: 120 Square Feet
- Dimensions: 10 x 12
Family room
- Level: Lower
- Area: 208 Square Feet
- Dimensions: 13 x 16
Kitchen
- Description: Custom Cabinetry, Stainless Appliances, Granite Counters And Tile Backsplash
- Level: Main
- Area: 195 Square Feet
- Dimensions: 15 x 13
Laundry
- Description: Utility Room And Storage Area
- Level: Lower
Living room
- Description: With Dual Fireplace
- Level: Main
- Area: 208 Square Feet
- Dimensions: 13 x 16
Utility room
- Level: Lower
- Area: 231 Square Feet
- Dimensions: 11 x 21
Heating
- Forced Air
Cooling
- Central Air
Appliances
- Included: Dishwasher, Oven, Range, Refrigerator
- Laundry: In Unit
Features
- Built-in Features, Ceiling Fan(s), Granite Counters, Kitchen Island, Open Floorplan, Pantry, Primary Suite, Vaulted Ceiling(s), Walk-In Closet(s)
- Flooring: Carpet, Tile, Wood
- Windows: Double Pane Windows, Window Coverings
- Basement: Exterior Entry,Finished,Full,Interior Entry,Walk-Out Access
- Number of fireplaces: 1
- Fireplace features: Gas Log, Living Room, Master Bedroom
- Common walls with other units/homes: End Unit,1 Common Wall
Interior area
- Total structure area: 2,338
- Total interior livable area: 2,338 sqft
- Finished area above ground: 1,191
- Finished area below ground: 821
Property
Parking
- Total spaces: 2
- Parking features: Concrete, Dry Walled, Insulated Garage, Lighted
- Attached garage spaces: 2
Features
- Levels: One
- Stories: 1
- Entry location: Exterior Access
- Patio & porch: Covered, Deck, Patio
Lot
- Size: 1,693 sqft
- Features: Greenbelt, Landscaped, Master Planned, Near Public Transit, Sprinklers In Front, Sprinklers In Rear
Details
- Parcel number: R0377406
- Special conditions: Standard
Construction
Type & style
- Home type: Townhouse
- Property subtype: Townhouse
- Attached to another structure: Yes
Materials
- Brick, Frame
- Foundation: Concrete Perimeter
Condition
- Updated/Remodeled
- Year built: 1994
Utilities & green energy
- Electric: 110V, 220 Volts
- Sewer: Public Sewer
- Water: Public
- Utilities for property: Electricity Connected, Natural Gas Connected
Community & neighborhood
Security
- Security features: Security System
Location
- Region: Lone Tree
- Subdivision: Masters Park
HOA & financial
HOA
- Has HOA: Yes
- HOA fee: $430 monthly
- Services included: Exterior Maintenance w/out Roof, Insurance, Maintenance Grounds, Recycling, Sewer, Snow Removal, Trash, Water
- Association name: Masters Park Westwind
- Association phone: 303-369-1800
Other
Other facts
- Listing terms: Cash,Conventional,FHA,VA Loan
- Ownership: Individual
- Road surface type: Paved
Price history
| Date | Event | Price |
|---|---|---|
| 10/20/2023 | Sold | $620,000+21.3%$265/sqft |
Source: | ||
| 11/13/2020 | Sold | $511,000+4.3%$219/sqft |
Source: Public Record | ||
| 10/12/2020 | Pending sale | $490,000$210/sqft |
Source: Mb Cornerstone Hms #7848962 | ||
| 10/9/2020 | Listed for sale | $490,000+10.1%$210/sqft |
Source: Mb Cornerstone Hms #7848962 | ||
| 7/6/2018 | Sold | $445,000-5.3%$190/sqft |
Source: Public Record | ||
Public tax history
| Year | Property taxes | Tax assessment |
|---|---|---|
| 2025 | $3,514 -1% | $37,390 -9.3% |
| 2024 | $3,550 +27.7% | $41,210 -0.9% |
| 2023 | $2,779 -3.8% | $41,600 +36.1% |
Find assessor info on the county website
Neighborhood: 80124
Nearby schools
GreatSchools rating
- 6/10Acres Green Elementary SchoolGrades: PK-6Distance: 0.8 mi
- 5/10Cresthill Middle SchoolGrades: 7-8Distance: 2.3 mi
- 9/10Highlands Ranch High SchoolGrades: 9-12Distance: 2.4 mi
Schools provided by the listing agent
- Elementary: Acres Green
- Middle: Cresthill
- High: Highlands Ranch
- District: Douglas RE-1
Source: REcolorado. This data may not be complete. We recommend contacting the local school district to confirm school assignments for this home.
Get a cash offer in 3 minutes
Find out how much your home could sell for in as little as 3 minutes with a no-obligation cash offer.
Estimated market value
$600,400
Get a cash offer in 3 minutes
Find out how much your home could sell for in as little as 3 minutes with a no-obligation cash offer.
Estimated market value
$600,400


