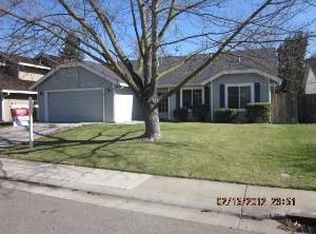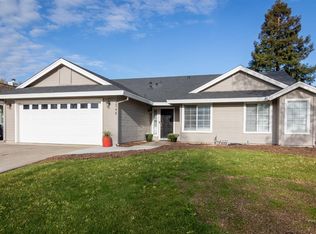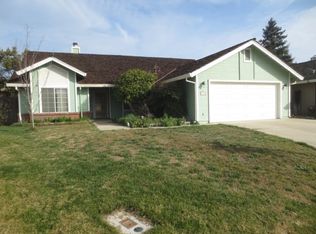Closed
$585,000
9344 Mapleview Way, Elk Grove, CA 95758
3beds
2,140sqft
Single Family Residence
Built in 1988
5,880.6 Square Feet Lot
$574,000 Zestimate®
$273/sqft
$2,713 Estimated rent
Home value
$574,000
$522,000 - $631,000
$2,713/mo
Zestimate® history
Loading...
Owner options
Explore your selling options
What's special
NEW PRICE REDUCTION!!!!! Welcome to Laguna Creek! This home is situated in the highly desirable area of Elk Grove known for its beautifully maintained and tranquil neighborhoods. This home offers proximity to convenient amenities with no shortage of shopping and dining options. Step inside to discover a home filled with natural light. Friends and family will enjoy formal gatherings or spending a quiet evening in front of the family room fireplace. The kitchen will satisfy the gourmet cook with a gas range, large island and lovely granite counter tops. The island provides additional space for meal preparation along with a convenient area to enjoy lunch or a quick snack. Upstairs offers 3 bedrooms and two full baths. The master bathroom is exquisitely appointed with a soaking tub, stall shower, double sinks and vanity and walk-in closet. As spring is soon approaching, it will be a perfect time to gather friends and family to enjoy a summer meal in this pristine backyard. There is plenty of space to dine outdoors under the covered patio with ceiling fan while enjoying the privacy of a fully fenced yard and the natural beauty of your very own mature redwood tree. Come by and take a look. This home will not disappoint!
Zillow last checked: 8 hours ago
Listing updated: May 20, 2025 at 02:56pm
Listed by:
Vicki Korach DRE #00852401 916-505-9297,
HomeSmart ICARE Realty
Bought with:
MayMay Huang, DRE #02031003
Epique Inc
Source: MetroList Services of CA,MLS#: 225022319Originating MLS: MetroList Services, Inc.
Facts & features
Interior
Bedrooms & bathrooms
- Bedrooms: 3
- Bathrooms: 3
- Full bathrooms: 2
- Partial bathrooms: 1
Primary bedroom
- Features: Closet, Walk-In Closet
Primary bathroom
- Features: Closet, Shower Stall(s), Double Vanity, Soaking Tub, Walk-In Closet(s), Window
Dining room
- Features: Formal Room, Bar, Dining/Family Combo, Formal Area
Kitchen
- Features: Breakfast Area, Pantry Cabinet, Granite Counters, Kitchen Island, Kitchen/Family Combo
Heating
- Central, Fireplace Insert
Cooling
- Ceiling Fan(s), Central Air, Whole House Fan, Heat Pump
Appliances
- Included: Indoor Grill, Free-Standing Gas Oven, Free-Standing Gas Range, Gas Plumbed, Dishwasher, Disposal, Microwave, Dryer, Washer
- Laundry: Cabinets, Inside Room
Features
- Flooring: Laminate, Tile
- Number of fireplaces: 1
- Fireplace features: Gas Log
Interior area
- Total interior livable area: 2,140 sqft
Property
Parking
- Total spaces: 2
- Parking features: Garage Door Opener, Garage Faces Front, Guest, Interior Access
- Garage spaces: 2
- Has uncovered spaces: Yes
Features
- Stories: 2
- Exterior features: Built-in Barbecue
- Fencing: Back Yard,Wood
Lot
- Size: 5,880 sqft
- Features: Auto Sprinkler F&R, Curb(s)/Gutter(s), Landscape Back, Landscape Front, Landscaped
Details
- Additional structures: Shed(s), Storage
- Parcel number: 11605700260000
- Zoning description: RD-5
- Special conditions: Standard
Construction
Type & style
- Home type: SingleFamily
- Property subtype: Single Family Residence
Materials
- Frame, Vinyl Siding
- Foundation: Slab
- Roof: Composition
Condition
- Year built: 1988
Utilities & green energy
- Sewer: In & Connected
- Water: Public
- Utilities for property: Cable Available, Public
Community & neighborhood
Location
- Region: Elk Grove
Other
Other facts
- Road surface type: Paved, Paved Sidewalk
Price history
| Date | Event | Price |
|---|---|---|
| 6/4/2025 | Listing removed | $2,950$1/sqft |
Source: Zillow Rentals | ||
| 5/27/2025 | Listed for rent | $2,950$1/sqft |
Source: Zillow Rentals | ||
| 5/20/2025 | Sold | $585,000-2.4%$273/sqft |
Source: Public Record | ||
| 4/26/2025 | Pending sale | $599,500$280/sqft |
Source: MetroList Services of CA #225022319 | ||
| 4/17/2025 | Price change | $599,500-4.7%$280/sqft |
Source: MetroList Services of CA #225022319 | ||
Public tax history
| Year | Property taxes | Tax assessment |
|---|---|---|
| 2025 | -- | $449,438 +2% |
| 2024 | $5,069 +2.7% | $440,627 +2% |
| 2023 | $4,936 +2% | $431,988 +2% |
Find assessor info on the county website
Neighborhood: 95758
Nearby schools
GreatSchools rating
- 6/10Foulks Ranch Elementary SchoolGrades: K-6Distance: 0.7 mi
- 4/10Harriet G. Eddy Middle SchoolGrades: 7-8Distance: 0.3 mi
- 7/10Laguna Creek High SchoolGrades: 9-12Distance: 0.7 mi
Get a cash offer in 3 minutes
Find out how much your home could sell for in as little as 3 minutes with a no-obligation cash offer.
Estimated market value
$574,000
Get a cash offer in 3 minutes
Find out how much your home could sell for in as little as 3 minutes with a no-obligation cash offer.
Estimated market value
$574,000


