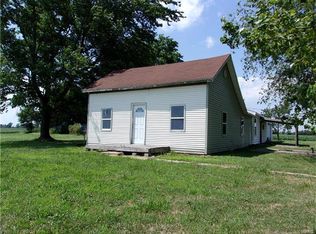Get a view of this breathtaking log home located on 2.98 acres. The features include vaulted ceilings, hand hewn log stairway, floor to ceiling stone fireplace, solid hand crafted hickory kitchen cabinets and a finished basement. All new lower lever flooring of 3/4 in hickory newly installed. The exterior features are 30x40 pole barn, new roof, pergola wrapped in stone bases and an oversized 2 car garage. Late nights you can walk out on your own bedroom suite private covered porch. This beautiful home awaits it's new owners!
This property is off market, which means it's not currently listed for sale or rent on Zillow. This may be different from what's available on other websites or public sources.
