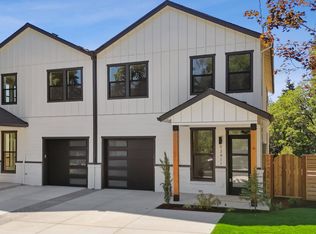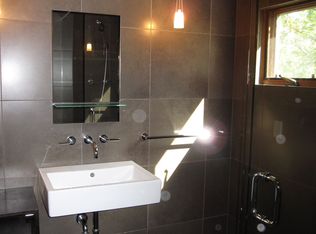Sold
$899,000
9343 SW 8th Ave, Portland, OR 97219
3beds
2,300sqft
Residential
Built in 2025
4,791.6 Square Feet Lot
$883,600 Zestimate®
$391/sqft
$-- Estimated rent
Home value
$883,600
$831,000 - $945,000
Not available
Zestimate® history
Loading...
Owner options
Explore your selling options
What's special
4 BRAND NEW LUXURY TOWNHOMES! Turnkey lifestyle with designer finishes, soaring 10 ft ceilings, and ample fully fenced yard space! Enjoy the peace and quiet of suburban living combined with the ease of a townhome, tucked away in cozy Collins View, near freeway access (but not near enough for road noise!) Enter the main floor to the grand hallway featuring enormous 10ft ceilings, and step into the stunning great room complete with fireplace, large windows, and slider door access to large covered patio for year round fun, and fenced yard. Kitchen with stainless and gas appliances, pot filler, and gorgeous eat-at island with waterfall edge quartz slab. All 3 spacious bedrooms upstairs, 2 with walk in closets and filled with natural light! Oversized fully fenced yards, one car garage, and large built-in patio planters with lush landscaping for privacy from neighbors!
Zillow last checked: 8 hours ago
Listing updated: September 04, 2025 at 03:09am
Listed by:
Shannon Kehoe 503-970-8982,
Works Real Estate
Bought with:
Michael Dimeo, 910400214
The Brokerage
Source: RMLS (OR),MLS#: 558878456
Facts & features
Interior
Bedrooms & bathrooms
- Bedrooms: 3
- Bathrooms: 3
- Full bathrooms: 2
- Partial bathrooms: 1
- Main level bathrooms: 1
Primary bedroom
- Features: Ensuite, High Ceilings, Walkin Closet, Wallto Wall Carpet
- Level: Upper
- Area: 280
- Dimensions: 20 x 14
Bedroom 2
- Features: Closet, High Ceilings, Wallto Wall Carpet
- Level: Upper
- Area: 156
- Dimensions: 12 x 13
Bedroom 3
- Features: High Ceilings, Walkin Closet, Wallto Wall Carpet
- Level: Upper
- Area: 180
- Dimensions: 12 x 15
Kitchen
- Features: Builtin Range, Dishwasher, Eat Bar, Gas Appliances, Great Room, Pantry, Engineered Hardwood, Free Standing Refrigerator, High Ceilings, Quartz
- Level: Main
- Area: 153
- Width: 9
Heating
- Mini Split
Cooling
- Has cooling: Yes
Appliances
- Included: Built-In Range, Dishwasher, Free-Standing Refrigerator, Gas Appliances, Range Hood, Stainless Steel Appliance(s), Tankless Water Heater
- Laundry: Laundry Room
Features
- High Ceilings, Quartz, Closet, Walk-In Closet(s), Eat Bar, Great Room, Pantry, Kitchen Island, Pot Filler
- Flooring: Engineered Hardwood, Wall to Wall Carpet
- Windows: Double Pane Windows
- Number of fireplaces: 1
- Fireplace features: Electric
Interior area
- Total structure area: 2,300
- Total interior livable area: 2,300 sqft
Property
Parking
- Total spaces: 1
- Parking features: Driveway, Garage Door Opener, Attached
- Attached garage spaces: 1
- Has uncovered spaces: Yes
Features
- Levels: Two
- Stories: 2
- Patio & porch: Covered Patio
- Exterior features: Yard
- Fencing: Fenced
- Has view: Yes
- View description: Territorial
Lot
- Size: 4,791 sqft
- Features: Level, SqFt 5000 to 6999
Details
- Parcel number: R227956
Construction
Type & style
- Home type: SingleFamily
- Property subtype: Residential
- Attached to another structure: Yes
Materials
- Wood Siding
- Foundation: Concrete Perimeter
- Roof: Composition
Condition
- New Construction
- New construction: Yes
- Year built: 2025
Utilities & green energy
- Gas: Gas
- Sewer: Public Sewer
- Water: Public
Community & neighborhood
Security
- Security features: None
Location
- Region: Portland
HOA & financial
HOA
- Has HOA: Yes
- HOA fee: $133 monthly
- Amenities included: Commons, Insurance, Management, Sewer, Water
- Second HOA fee: $367 one time
Other
Other facts
- Listing terms: Call Listing Agent,Cash,Conventional
- Road surface type: Paved
Price history
| Date | Event | Price |
|---|---|---|
| 11/14/2025 | Listing removed | $3,495$2/sqft |
Source: Zillow Rentals | ||
| 10/29/2025 | Price change | $3,495-8%$2/sqft |
Source: Zillow Rentals | ||
| 10/10/2025 | Price change | $3,800-8.4%$2/sqft |
Source: Zillow Rentals | ||
| 9/17/2025 | Listed for rent | $4,150$2/sqft |
Source: Zillow Rentals | ||
| 9/3/2025 | Sold | $899,000$391/sqft |
Source: | ||
Public tax history
Tax history is unavailable.
Neighborhood: Collins View
Nearby schools
GreatSchools rating
- 9/10Capitol Hill Elementary SchoolGrades: K-5Distance: 0.6 mi
- 8/10Jackson Middle SchoolGrades: 6-8Distance: 1.4 mi
- 8/10Ida B. Wells-Barnett High SchoolGrades: 9-12Distance: 1.4 mi
Schools provided by the listing agent
- Elementary: Capitol Hill
- Middle: Jackson
- High: Ida B Wells
Source: RMLS (OR). This data may not be complete. We recommend contacting the local school district to confirm school assignments for this home.
Get a cash offer in 3 minutes
Find out how much your home could sell for in as little as 3 minutes with a no-obligation cash offer.
Estimated market value
$883,600
Get a cash offer in 3 minutes
Find out how much your home could sell for in as little as 3 minutes with a no-obligation cash offer.
Estimated market value
$883,600

