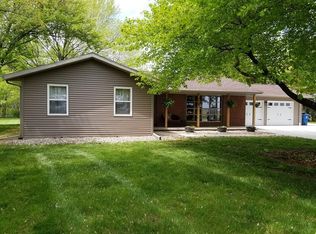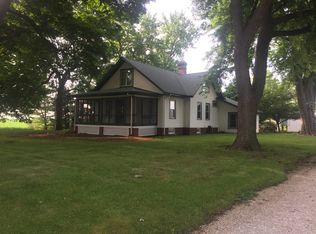Sold for $640,000
$640,000
9343 Prairie Creek Rd, New Berlin, IL 62670
5beds
6,929sqft
Single Family Residence, Residential
Built in ----
7 Acres Lot
$-- Zestimate®
$92/sqft
$2,999 Estimated rent
Home value
Not available
Estimated sales range
Not available
$2,999/mo
Zestimate® history
Loading...
Owner options
Explore your selling options
What's special
Looking for some space to roam both inside and outside for your family? You wont want to miss this fabulous 5 Bed/4.5 bath 2 Story with with numerous updates. (Full list attached in documents). There are 7 acres of beautiful wooded grounds, a detached heated garage w/ a wood court for basketball, pickleball, volleyball etc., a seperate workout room or perfect home office & tons of storage. A grand foyer greats you as you enter then walks you into the living room w/ FP, a formal dining rm w/ a wet bar & wine rack. Next you will find yourself in a cooks dream kitchen w/ a massive island, breakfast bar, tons of beautiful cabinets, a wall of pantry cabinets w/ pull out drawers, SS Appliances and the most amazing views from the huge Paladian windows, doors and sliders. You'll love overlooking the partially inground swimming pool with 3 walls for privacy and a stamped patio surrounding it both inside and outside. Wait there is more! A stone fireplace, and outdoor kitchenw a built in grill area along with a hot tub(new in 2020) will surely make this the best place to entertain family and friends! Every bedroom is spacious in size and featture fantastic closets. The master en suite has 2 walk in closets ( one w/ a ladder to a secret loft for reading, working out or just hiding from the family under the stars from the skylight.) Knotty pine ceilings, a cozy fireplace, glass block walk in shower and an incredible theatre room w/ large screen & receiver.
Zillow last checked: 8 hours ago
Listing updated: March 23, 2024 at 01:15pm
Listed by:
Cindy E Grady Mobl:217-638-7653,
The Real Estate Group, Inc.
Bought with:
Julie Davis, 471011887
The Real Estate Group, Inc.
Source: RMLS Alliance,MLS#: CA1026704 Originating MLS: Capital Area Association of Realtors
Originating MLS: Capital Area Association of Realtors

Facts & features
Interior
Bedrooms & bathrooms
- Bedrooms: 5
- Bathrooms: 5
- Full bathrooms: 4
- 1/2 bathrooms: 1
Bedroom 1
- Level: Main
- Dimensions: 15ft 6in x 15ft 6in
Bedroom 2
- Level: Upper
- Dimensions: 11ft 4in x 15ft 6in
Bedroom 3
- Level: Upper
- Dimensions: 11ft 8in x 15ft 1in
Bedroom 4
- Level: Upper
- Dimensions: 21ft 8in x 12ft 5in
Bedroom 5
- Level: Upper
- Dimensions: 18ft 3in x 26ft 1in
Other
- Level: Main
- Dimensions: 14ft 2in x 16ft 0in
Other
- Level: Main
- Dimensions: 23ft 1in x 16ft 0in
Other
- Area: 0
Additional room
- Description: Theatre Room
- Level: Upper
- Dimensions: 18ft 3in x 11ft 11in
Additional room 2
- Description: Closet Loft
- Dimensions: 12ft 11in x 13ft 1in
Family room
- Level: Main
- Dimensions: 18ft 8in x 26ft 6in
Kitchen
- Level: Main
- Dimensions: 22ft 1in x 26ft 5in
Laundry
- Level: Main
- Dimensions: 13ft 0in x 8ft 0in
Living room
- Level: Main
- Dimensions: 14ft 0in x 32ft 1in
Main level
- Area: 3806
Recreation room
- Level: Main
- Dimensions: 24ft 7in x 13ft 5in
Upper level
- Area: 3123
Heating
- Forced Air, Propane
Cooling
- Central Air
Appliances
- Included: Dishwasher, Dryer, Microwave, Range, Refrigerator, Washer
Features
- Bar, Ceiling Fan(s), Vaulted Ceiling(s), Solid Surface Counter
- Windows: Replacement Windows, Skylight(s)
- Basement: Unfinished
- Number of fireplaces: 3
- Fireplace features: Free Standing, Living Room, Master Bedroom
Interior area
- Total structure area: 6,929
- Total interior livable area: 6,929 sqft
Property
Parking
- Total spaces: 5
- Parking features: Attached, Detached
- Attached garage spaces: 5
Features
- Levels: Two
- Patio & porch: Deck, Patio
- Pool features: In Ground, Indoor
- Has spa: Yes
- Spa features: Private
Lot
- Size: 7 Acres
- Dimensions: 489 x 611
- Features: Level, Wooded
Details
- Additional structures: Outbuilding, Shed(s)
- Parcel number: 12240400016
- Other equipment: Radon Mitigation System
Construction
Type & style
- Home type: SingleFamily
- Property subtype: Single Family Residence, Residential
Materials
- Frame, Stone, Vinyl Siding
- Foundation: Brick/Mortar
- Roof: Shingle
Condition
- New construction: No
Utilities & green energy
- Sewer: Septic Tank
- Water: Public
Community & neighborhood
Location
- Region: New Berlin
- Subdivision: None
Price history
| Date | Event | Price |
|---|---|---|
| 3/22/2024 | Sold | $640,000-2.9%$92/sqft |
Source: | ||
| 2/11/2024 | Pending sale | $659,000$95/sqft |
Source: | ||
| 1/6/2024 | Listed for sale | $659,000$95/sqft |
Source: | ||
| 12/4/2023 | Listing removed | -- |
Source: | ||
| 11/24/2023 | Price change | $659,000-2.5%$95/sqft |
Source: | ||
Public tax history
| Year | Property taxes | Tax assessment |
|---|---|---|
| 2015 | $18,037 +1.5% | $233,368 +1.7% |
| 2014 | $17,773 +3.1% | $229,377 +3.4% |
| 2013 | $17,232 +0.1% | $221,834 |
Find assessor info on the county website
Neighborhood: 62670
Nearby schools
GreatSchools rating
- 9/10Pleasant Plains Middle SchoolGrades: 5-8Distance: 1.7 mi
- 7/10Pleasant Plains High SchoolGrades: 9-12Distance: 6.3 mi
- 9/10Farmingdale Elementary SchoolGrades: PK-4Distance: 1.9 mi
Get pre-qualified for a loan
At Zillow Home Loans, we can pre-qualify you in as little as 5 minutes with no impact to your credit score.An equal housing lender. NMLS #10287.

