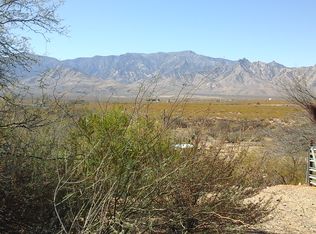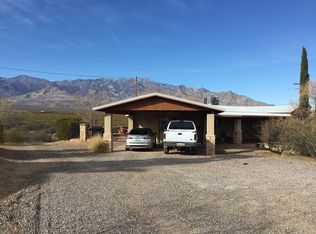This incredible home sits on over 5 acres. Mountain views that'll knock your socks off. Tongue and groove touches throughout. Lovely wood encased windows. Stunning, remodeled bathrooms. Covered smoke pit at back of the property, for smoking that hog, or turkey during the holidays. 4,200 square foot workshop, insulated with closed cell spray foam and painted white, & equipped with 12,000 lb., 2 post lift, 8" thick concrete floor, with fiber and rebar enforcements, also wired 220, all wiring is #10, for full 30 Amps on the 120V, Plumbed for Air tools. Workshop is cooled and heated, and includes laundry area, as well as tons of storage space. That is 7200 sq ft heated, cooled, insulated. That is $97.22 per sq ft. 3000 sq ft detached covered parking 14ft tall. This home has a whole new SS kitchen appliance suite, stunning quartz counter tops, large walk in pantry. It features a laundry room with cabinetry for storage and counter top. Upstairs room is being used as an office, but works for a 4th bedroom. Slate colored ceramic tile throughout heavy traffic areas, and plush newer carpet, with upgraded pad, in the bedrooms. The sparkling pool area has beautiful Ramada and built in BBQ area, outdoor kitchen and fire pit. Plenty of space for the whole family! Paved entrance/driveway. Approx two acres fenced with handbuilt steel square tubing fence with two large gates.BUYER MUST SHOW PROOF of Pre-QUALIFICATION, or PROOF OF FUNDS, prior to VIEWING. INTERESTED BUYERS ONLY PLEASE!
This property is off market, which means it's not currently listed for sale or rent on Zillow. This may be different from what's available on other websites or public sources.


