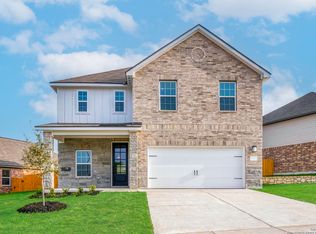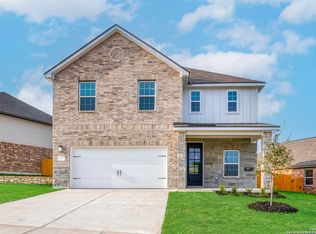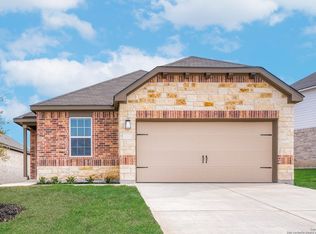Sold on 04/27/23
Price Unknown
9342 Crestway Road, Converse, TX 78109
3beds
--sqft
Single Family Residence
Built in 2023
6,534 Square Feet Lot
$-- Zestimate®
$--/sqft
$1,729 Estimated rent
Home value
Not available
Estimated sales range
Not available
$1,729/mo
Zestimate® history
Loading...
Owner options
Explore your selling options
What's special
This stunning single-story home is sure to exceed expectations. Featuring a thoughtfully designed open layout perfect for any lifestyle, this home showcases a spacious family room open to the upgraded kitchen. Just off from the foyer is the formal dining room, that offers great natural light with front yard views. Tucked away from the remaining bedrooms, is the stunning master suite. This room offers peaceful back yard views and a spa-like master bath. In addition, this home comes with an extended covered patio, perfect for enjoying the great outdoors from the comfort of the shade.
Zillow last checked: 8 hours ago
Listing updated: April 28, 2023 at 09:06am
Listed by:
Mona Dale Hill TREC #226524 (281) 362-8998,
LGI Homes
Source: LERA MLS,MLS#: 1670620
Facts & features
Interior
Bedrooms & bathrooms
- Bedrooms: 3
- Bathrooms: 2
- Full bathrooms: 2
Primary bedroom
- Features: Walk-In Closet(s), Ceiling Fan(s), Full Bath
- Area: 234
- Dimensions: 18 x 13
Bedroom 2
- Area: 110
- Dimensions: 10 x 11
Bedroom 3
- Area: 110
- Dimensions: 10 x 11
Primary bathroom
- Features: Shower Only, Single Vanity
- Area: 88
- Dimensions: 8 x 11
Dining room
- Area: 120
- Dimensions: 12 x 10
Kitchen
- Area: 180
- Dimensions: 18 x 10
Living room
- Area: 304
- Dimensions: 19 x 16
Heating
- Central, Natural Gas
Cooling
- Ceiling Fan(s), Central Air
Appliances
- Included: Microwave, Range, Gas Cooktop, Refrigerator, Disposal, Dishwasher, Plumbed For Ice Maker, Vented Exhaust Fan, Electric Water Heater
- Laundry: Washer Hookup, Dryer Connection
Features
- Breakfast Bar, Utility Room Inside, 1st Floor Lvl/No Steps, Open Floorplan, High Speed Internet, Ceiling Fan(s), Programmable Thermostat
- Flooring: Carpet, Vinyl
- Windows: Low Emissivity Windows
- Has basement: No
- Has fireplace: No
- Fireplace features: Not Applicable
Property
Parking
- Total spaces: 2
- Parking features: Two Car Garage
- Garage spaces: 2
Features
- Levels: One
- Stories: 1
- Pool features: None
Lot
- Size: 6,534 sqft
Details
- Parcel number: 1382669
Construction
Type & style
- Home type: SingleFamily
- Property subtype: Single Family Residence
Materials
- Brick, Siding, Radiant Barrier
- Foundation: Slab
- Roof: Composition
Condition
- New Construction
- New construction: Yes
- Year built: 2023
Details
- Builder name: LGI Homes
Utilities & green energy
- Electric: CPS Energy
- Gas: Centric
- Sewer: CityConverse, Sewer System
- Water: CityConverse, Water System
- Utilities for property: Cable Available
Community & neighborhood
Security
- Security features: Smoke Detector(s)
Community
- Community features: Playground, BBQ/Grill
Location
- Region: Converse
- Subdivision: Hightop Ridge
HOA & financial
HOA
- Has HOA: Yes
- HOA fee: $384 annually
- Association name: HIGHTOP RIDGE HOMEOWNERS ASSOCIATION, INC.
Other
Other facts
- Listing terms: Conventional,FHA,VA Loan,Cash
Price history
| Date | Event | Price |
|---|---|---|
| 7/29/2025 | Listing removed | $1,795 |
Source: Zillow Rentals | ||
| 7/26/2025 | Price change | $307,500-0.5% |
Source: | ||
| 7/16/2025 | Price change | $309,000-0.2% |
Source: | ||
| 7/14/2025 | Price change | $309,7500% |
Source: | ||
| 7/14/2025 | Listed for rent | $1,795 |
Source: Zillow Rentals | ||
Public tax history
| Year | Property taxes | Tax assessment |
|---|---|---|
| 2025 | -- | $305,600 -4.7% |
| 2024 | $7,086 +175.5% | $320,760 +174.3% |
| 2023 | $2,572 | $116,950 |
Find assessor info on the county website
Neighborhood: 78109
Nearby schools
GreatSchools rating
- 5/10Montgomery Elementary SchoolGrades: K-5Distance: 0.8 mi
- 3/10White Middle SchoolGrades: 6-8Distance: 2.6 mi
- 4/10Roosevelt High SchoolGrades: 9-12Distance: 3 mi
Schools provided by the listing agent
- Elementary: Converse
- Middle: Judson Middle School
- High: Judson
- District: Judson
Source: LERA MLS. This data may not be complete. We recommend contacting the local school district to confirm school assignments for this home.


