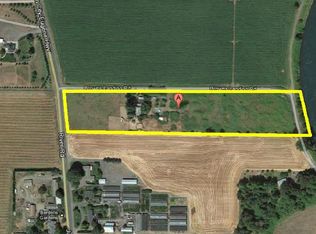Sold for $554,898
$554,898
93419 River Rd, Junction City, OR 97448
4beds
2,012sqft
SingleFamily
Built in 1978
9.72 Acres Lot
$676,300 Zestimate®
$276/sqft
$2,665 Estimated rent
Home value
$676,300
$541,000 - $818,000
$2,665/mo
Zestimate® history
Loading...
Owner options
Explore your selling options
What's special
9.74 acres with 4 bedroom 3 bath home with turn-key business. 3000 sq foot 2-story historic barn, 1500 sq ft 2-story retail building with bathroom, 800 sq foot office building. 15 green houses, 1 propagating house, 8 open houses. Sale includes equipment, WATER RIGHTS, phase 3 power available, natural gas line to propagating house. Perfect for someone who wants to live on-site of a family business. Optional inventory is an additional 175k, currently valued at 300k. Motivated!
Facts & features
Interior
Bedrooms & bathrooms
- Bedrooms: 4
- Bathrooms: 3
- Full bathrooms: 3
- Main level bathrooms: 2
Heating
- Forced air, Electric, Gas
Appliances
- Included: Dishwasher, Dryer, Garbage disposal, Range / Oven, Refrigerator, Washer
- Laundry: Inside
Features
- Ceiling Fan(s), Bedroom 4, High Speed Internet
- Flooring: Carpet, Linoleum / Vinyl
- Windows: Vinyl Frames
- Basement: Finished
- Has fireplace: Yes
- Fireplace features: Wood Burning
Interior area
- Structure area source: Rlid
- Total interior livable area: 2,012 sqft
Property
Parking
- Total spaces: 2
- Parking features: Carport
Accessibility
- Accessibility features: Handicap Access, Minimal Steps, Parking
Features
- Patio & porch: Deck
- Exterior features: Wood
- Fencing: Fenced
- Has view: Yes
- View description: Territorial
Lot
- Size: 9.72 Acres
- Features: 7 to 9.99 Acres
Details
- Additional structures: Workshop, Greenhouse, Barn(s), RV/Boat Storage
- Parcel number: 0048601
- Zoning: E30
Construction
Type & style
- Home type: SingleFamily
Materials
- Roof: Composition
Condition
- Approximately
- Year built: 1978
Utilities & green energy
- Sewer: Septic Tank
- Water: Well
- Utilities for property: Natural Gas Connected, Electricity Connected, Cable Connected
Community & neighborhood
Security
- Security features: Security Lights
Location
- Region: Junction City
Other
Other facts
- FoundationDetails: Concrete Perimeter
- Sewer: Septic Tank
- Heating: Forced Air
- WaterSource: Well
- Appliances: Dishwasher, Disposal, Washer/Dryer, Electric Water Heater, Range Hood, Built-In Range, Free-Standing Refrigerator
- FireplaceYN: true
- InteriorFeatures: Ceiling Fan(s), Bedroom 4, High Speed Internet
- CarportYN: true
- HeatingYN: true
- Utilities: Natural Gas Connected, Electricity Connected, Cable Connected
- PatioAndPorchFeatures: Deck
- FireplaceFeatures: Wood Burning
- FireplacesTotal: 1
- Fencing: Fenced
- Roof: Composition
- Basement: Crawl Space
- MainLevelBathrooms: 2
- OtherStructures: Workshop, Greenhouse, Barn(s), RV/Boat Storage
- FarmLandAreaUnits: Square Feet
- ParkingFeatures: Driveway, Carport
- OpenParkingYN: true
- ExteriorFeatures: Garden, RV Parking, Security Lights, Smart Camera(s)/Recording
- LivingAreaSource: rlid
- Zoning: E30
- AccessibilityFeatures: Handicap Access, Minimal Steps, Parking
- SecurityFeatures: Security Lights
- CurrentUse: Farm
- RoomDiningRoomLevel: Main
- RoomKitchenLevel: Main
- RoomLivingRoomLevel: Main
- RoomBedroom2Level: Upper
- RoomBedroom3Level: Upper
- RoomBedroom4Level: Main
- LaundryFeatures: Inside
- RoomMasterBedroomLevel: Upper
- ConstructionMaterials: T-111 Siding
- Flooring: Wall to Wall Carpet, Vinyl Floor
- MlsStatus: Pending
- FarmCreditServiceInclYN: true
- PropertyCondition: Approximately
- WindowFeatures: Vinyl Frames
- BuildingAreaSource: Rlid
- LotFeatures: 7 to 9.99 Acres
- TaxAnnualAmount: 3240.02
Price history
| Date | Event | Price |
|---|---|---|
| 9/2/2025 | Sold | $554,898-36.6%$276/sqft |
Source: Public Record Report a problem | ||
| 1/20/2021 | Listing removed | -- |
Source: | ||
| 1/12/2021 | Pending sale | $875,000$435/sqft |
Source: Coldwell Banker Professional Group #20637127 Report a problem | ||
| 11/10/2020 | Listed for sale | $875,000$435/sqft |
Source: Coldwell Banker Professional Group #20637127 Report a problem | ||
| 10/29/2020 | Pending sale | $875,000$435/sqft |
Source: Coldwell Banker Professional Group #20637127 Report a problem | ||
Public tax history
| Year | Property taxes | Tax assessment |
|---|---|---|
| 2025 | $3,858 +4% | $355,684 +3% |
| 2024 | $3,711 +1.7% | $345,394 +3% |
| 2023 | $3,649 +3.2% | $335,455 +3% |
Find assessor info on the county website
Neighborhood: 97448
Nearby schools
GreatSchools rating
- 5/10Laurel Elementary SchoolGrades: K-4Distance: 2.8 mi
- 2/10Oaklea Middle SchoolGrades: 5-8Distance: 3 mi
- 2/10Junction City High SchoolGrades: 9-12Distance: 2.5 mi
Schools provided by the listing agent
- Elementary: Laurel
- Middle: Oaklea
- High: Junction City
Source: The MLS. This data may not be complete. We recommend contacting the local school district to confirm school assignments for this home.
Get a cash offer in 3 minutes
Find out how much your home could sell for in as little as 3 minutes with a no-obligation cash offer.
Estimated market value$676,300
Get a cash offer in 3 minutes
Find out how much your home could sell for in as little as 3 minutes with a no-obligation cash offer.
Estimated market value
$676,300
