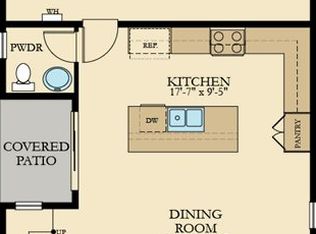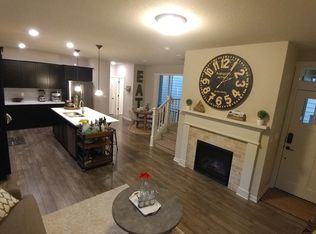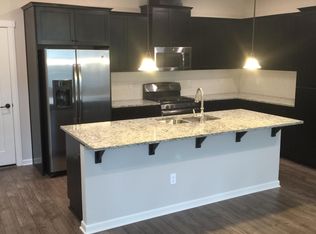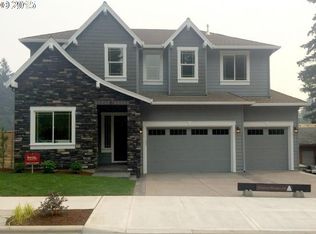Sold
$625,000
9341 SW Treble Ln, Portland, OR 97225
3beds
2,059sqft
Residential, Single Family Residence
Built in 2015
2,178 Square Feet Lot
$604,100 Zestimate®
$304/sqft
$2,984 Estimated rent
Home value
$604,100
$574,000 - $634,000
$2,984/mo
Zestimate® history
Loading...
Owner options
Explore your selling options
What's special
Stunning home that lives like new in West Haven Estates, quietly nestled behind St. Vincent's hospital. This property offers a perfect close-in location, just minutes away from everything you need, in a peaceful neighborhood. This home has been meticulously maintained, is move in ready and boasts a range of high-end upgrades throughout. The interior is light and bright, thanks to an abundance of windows that invite natural light to flood the space. The beautifully finished kitchen is a chef's dream, featuring granite countertops, an oversized island with an eat-at bar, a pantry, and stainless steel appliances. The great room provides a cozy retreat with a gas fireplace. The primary suite is a true sanctuary, boasting a luxurious bathroom with a soaking tub, a walk-in shower, and a spacious walk-in closet. Two additional bedrooms, a laundry room with extra storage, and a full bathroom are all conveniently located on the same level. A loft area flex space adds versatility to the home and can be used as an additional family room, a gym, a playroom, the possibilities are endless. Easy walk to St. Vincent's hospital, Catlin Gable, schools, and parks. For nature enthusiasts, walking trails are right out the back, inviting you to explore the outdoors at your leisure. Dual EV charging is available in the spacious 2 car garage with extra storage space. Schedule your private tour today and envision a life of comfort, luxury, and convenience in this remarkable property.
Zillow last checked: 8 hours ago
Listing updated: August 18, 2023 at 07:57am
Listed by:
Whitney Parker 503-891-8962,
Redfin
Bought with:
Kristina Opsahl, 200406170
Where, Inc
Source: RMLS (OR),MLS#: 23380059
Facts & features
Interior
Bedrooms & bathrooms
- Bedrooms: 3
- Bathrooms: 3
- Full bathrooms: 2
- Partial bathrooms: 1
- Main level bathrooms: 1
Primary bedroom
- Features: Bathroom, Bathtub, Shower, Suite, Walkin Closet
- Level: Upper
Bedroom 2
- Features: Closet
- Level: Upper
Bedroom 3
- Features: Closet
- Level: Upper
Dining room
- Level: Main
Kitchen
- Features: Gourmet Kitchen, Island, Pantry, Granite
- Level: Main
Living room
- Features: Fireplace, Great Room
- Level: Main
Heating
- Forced Air 95 Plus, Fireplace(s)
Cooling
- Central Air
Appliances
- Included: Disposal, Free-Standing Range, Free-Standing Refrigerator, Microwave, Plumbed For Ice Maker, Stainless Steel Appliance(s), Tankless Water Heater
- Laundry: Laundry Room
Features
- Granite, High Ceilings, Soaking Tub, Closet, Gourmet Kitchen, Kitchen Island, Pantry, Great Room, Bathroom, Bathtub, Shower, Suite, Walk-In Closet(s)
- Flooring: Laminate, Wall to Wall Carpet
- Windows: Double Pane Windows, Vinyl Frames
- Basement: Crawl Space
- Number of fireplaces: 1
- Fireplace features: Gas
Interior area
- Total structure area: 2,059
- Total interior livable area: 2,059 sqft
Property
Parking
- Total spaces: 2
- Parking features: Driveway, Garage Door Opener, Attached
- Attached garage spaces: 2
- Has uncovered spaces: Yes
Features
- Levels: Two
- Stories: 2
- Patio & porch: Deck, Patio
Lot
- Size: 2,178 sqft
- Features: Level, SqFt 0K to 2999
Details
- Parcel number: R2190660
Construction
Type & style
- Home type: SingleFamily
- Property subtype: Residential, Single Family Residence
Materials
- Wood Siding
- Roof: Composition
Condition
- Resale
- New construction: No
- Year built: 2015
Utilities & green energy
- Gas: Gas
- Sewer: Public Sewer
- Water: Public
Community & neighborhood
Location
- Region: Portland
HOA & financial
HOA
- Has HOA: Yes
- HOA fee: $88 monthly
- Amenities included: Commons, Exterior Maintenance, Management
Other
Other facts
- Listing terms: Cash,Conventional
- Road surface type: Paved
Price history
| Date | Event | Price |
|---|---|---|
| 8/18/2023 | Sold | $625,000$304/sqft |
Source: | ||
| 7/16/2023 | Pending sale | $625,000$304/sqft |
Source: | ||
| 7/7/2023 | Price change | $625,000-3.8%$304/sqft |
Source: | ||
| 6/8/2023 | Listed for sale | $649,900+58.3%$316/sqft |
Source: | ||
| 5/15/2023 | Listing removed | -- |
Source: Zillow Rentals | ||
Public tax history
| Year | Property taxes | Tax assessment |
|---|---|---|
| 2025 | $6,944 +4.4% | $363,180 +3% |
| 2024 | $6,653 +6.4% | $352,610 +3% |
| 2023 | $6,250 +3.5% | $342,340 +3% |
Find assessor info on the county website
Neighborhood: West Haven-Sylvan
Nearby schools
GreatSchools rating
- 7/10West Tualatin View Elementary SchoolGrades: K-5Distance: 0.3 mi
- 7/10Cedar Park Middle SchoolGrades: 6-8Distance: 1.2 mi
- 7/10Beaverton High SchoolGrades: 9-12Distance: 2.6 mi
Schools provided by the listing agent
- Elementary: W Tualatin View
- Middle: Cedar Park
- High: Beaverton
Source: RMLS (OR). This data may not be complete. We recommend contacting the local school district to confirm school assignments for this home.
Get a cash offer in 3 minutes
Find out how much your home could sell for in as little as 3 minutes with a no-obligation cash offer.
Estimated market value
$604,100
Get a cash offer in 3 minutes
Find out how much your home could sell for in as little as 3 minutes with a no-obligation cash offer.
Estimated market value
$604,100



