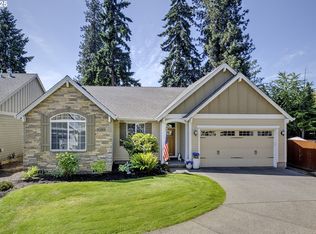Sold
$759,000
9341 SW Gertz Ln, Tualatin, OR 97062
3beds
2,227sqft
Residential, Single Family Residence
Built in 2007
7,840.8 Square Feet Lot
$740,200 Zestimate®
$341/sqft
$2,975 Estimated rent
Home value
$740,200
$696,000 - $785,000
$2,975/mo
Zestimate® history
Loading...
Owner options
Explore your selling options
What's special
Immaculate single-level home in prime Tualatin location exudes a perfect blend of form, function and casual elegance! Its great room-style floor plan features a usable dining room and oversized living room with vaulted ceilings, cozy fireplace, new wall-to-wall carpet, interior paint, light fixtures. Open kitchen with hardwood cherry floors, custom cabs, stainless appliances, large island, pantry and breakfast nook has an easy flow and plenty of space to gather with friends and family. The primary suite is private and serene with vaulted ceilings, oversized windows, an ensuite bath with dual sinks, large soaking tub, shower and walk-in closet. Two other bedrooms with ample closets share a second bathroom with tub/shower, custom vanity and decorator tile. Large home office is perfect for remote work and could also serve as non-conforming 4th bedroom. There's also a central vac system! In the backyard, a new exterior deck and stairs lead to a large, private patio and fenced yard that's large enough for summer entertaining and pets. And there’s storage galore in the 2-car garage and attic of this beautifully-maintained home. Close to Tualatin-Sherwood Highway, I-5, shopping at the Bridgeport Village Mall and more, this rare gem is move-in ready and truly has it all!
Zillow last checked: 8 hours ago
Listing updated: April 10, 2025 at 09:04am
Listed by:
William Fendon 503-432-5450,
eXp Realty, LLC
Bought with:
Jared Chase, 201214779
MORE Realty
Source: RMLS (OR),MLS#: 238402309
Facts & features
Interior
Bedrooms & bathrooms
- Bedrooms: 3
- Bathrooms: 2
- Full bathrooms: 2
- Main level bathrooms: 2
Primary bedroom
- Features: Closet Organizer, Double Sinks, Ensuite, Vaulted Ceiling, Walkin Closet, Wallto Wall Carpet
- Level: Main
- Area: 300
- Dimensions: 20 x 15
Bedroom 2
- Features: Closet Organizer, Closet, Wallto Wall Carpet
- Level: Main
- Area: 154
- Dimensions: 11 x 14
Bedroom 3
- Features: Closet Organizer, Closet, Wallto Wall Carpet
- Level: Main
- Area: 143
- Dimensions: 11 x 13
Dining room
- Features: Vaulted Ceiling, Wainscoting, Wallto Wall Carpet
- Level: Main
- Area: 110
- Dimensions: 11 x 10
Kitchen
- Features: Builtin Range, Disposal, Down Draft, Gas Appliances, Island, Pantry, Granite, Wood Floors
- Level: Main
- Area: 144
- Width: 9
Living room
- Features: Ceiling Fan, Fireplace, Vaulted Ceiling, Wallto Wall Carpet
- Level: Main
- Area: 357
- Dimensions: 21 x 17
Office
- Features: Wallto Wall Carpet
- Level: Main
- Area: 121
- Dimensions: 11 x 11
Heating
- Forced Air, Fireplace(s)
Cooling
- Central Air
Appliances
- Included: Built In Oven, Cooktop, Dishwasher, Down Draft, Gas Appliances, Stainless Steel Appliance(s), Washer/Dryer, Built-In Range, Disposal, Gas Water Heater
- Laundry: Laundry Room
Features
- Ceiling Fan(s), Central Vacuum, Granite, Soaking Tub, Vaulted Ceiling(s), Bathtub With Shower, Closet Organizer, Closet, Wainscoting, Kitchen Island, Pantry, Double Vanity, Walk-In Closet(s), Tile
- Flooring: Hardwood, Tile, Wall to Wall Carpet, Wood
- Doors: Sliding Doors
- Windows: Double Pane Windows
- Basement: Crawl Space
- Number of fireplaces: 1
- Fireplace features: Gas
Interior area
- Total structure area: 2,227
- Total interior livable area: 2,227 sqft
Property
Parking
- Total spaces: 2
- Parking features: Driveway, On Street, Garage Door Opener, Attached
- Attached garage spaces: 2
- Has uncovered spaces: Yes
Accessibility
- Accessibility features: One Level, Accessibility
Features
- Levels: One
- Stories: 1
- Patio & porch: Deck, Patio
- Exterior features: Garden, Yard
- Fencing: Fenced
- Has view: Yes
- View description: Seasonal
Lot
- Size: 7,840 sqft
- Features: Cul-De-Sac, Level, Sprinkler, SqFt 7000 to 9999
Details
- Parcel number: R2153148
Construction
Type & style
- Home type: SingleFamily
- Architectural style: Custom Style
- Property subtype: Residential, Single Family Residence
Materials
- Lap Siding, Stone, Wood Siding
- Foundation: Concrete Perimeter
- Roof: Composition
Condition
- Resale
- New construction: No
- Year built: 2007
Utilities & green energy
- Gas: Gas
- Sewer: Public Sewer
- Water: Public
Community & neighborhood
Location
- Region: Tualatin
Other
Other facts
- Listing terms: Cash,Conventional
- Road surface type: Paved
Price history
| Date | Event | Price |
|---|---|---|
| 4/10/2025 | Sold | $759,000$341/sqft |
Source: | ||
| 3/5/2025 | Pending sale | $759,000$341/sqft |
Source: | ||
| 3/1/2025 | Listed for sale | $759,000+80.2%$341/sqft |
Source: | ||
| 4/13/2021 | Listing removed | -- |
Source: Zillow Rental Network Premium Report a problem | ||
| 3/11/2021 | Listed for rent | $3,500$2/sqft |
Source: Zillow Rental Network Premium Report a problem | ||
Public tax history
| Year | Property taxes | Tax assessment |
|---|---|---|
| 2025 | $8,473 +10.1% | $452,650 +3% |
| 2024 | $7,699 +2.7% | $439,470 +3% |
| 2023 | $7,497 +4.5% | $426,670 +3% |
Find assessor info on the county website
Neighborhood: 97062
Nearby schools
GreatSchools rating
- 4/10Tualatin Elementary SchoolGrades: PK-5Distance: 0.1 mi
- 3/10Hazelbrook Middle SchoolGrades: 6-8Distance: 1.7 mi
- 4/10Tualatin High SchoolGrades: 9-12Distance: 1 mi
Schools provided by the listing agent
- Elementary: Tualatin
- Middle: Hazelbrook
- High: Tualatin
Source: RMLS (OR). This data may not be complete. We recommend contacting the local school district to confirm school assignments for this home.
Get a cash offer in 3 minutes
Find out how much your home could sell for in as little as 3 minutes with a no-obligation cash offer.
Estimated market value
$740,200
