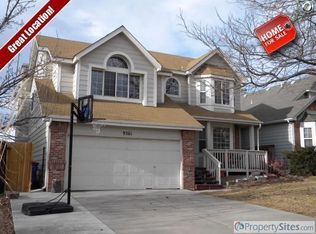Gorgeous 4 Bedroom, 3 Bath w/Walk-Out and Incredible Mountain Views! Gourmet Kitchen w/Solid Surface Counters, Stainless Steel appliances that all stay, Entertaining Island and Pantry. Formal Dining Room with Indoor Outdoor Access to the Deck. Spacious, Vaulted Family Room w/Gas Fireplace and access to Party Deck. Private Master Suite w/5 Piece Bath, Soaking Tub and Dual Closets. Three Other Nice Sized Bedrooms with generous closet space. Finished Walk-Out Basement w/Tons of Storage and Large Laundry Room. Stamped Concrete Drive & Front Patio. Large Fully Fenced Backyard. Deck w/Amazing Views and Private Slab Patio. Recreation Center Access and Close to All Amenities.
This property is off market, which means it's not currently listed for sale or rent on Zillow. This may be different from what's available on other websites or public sources.
