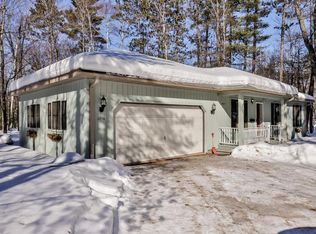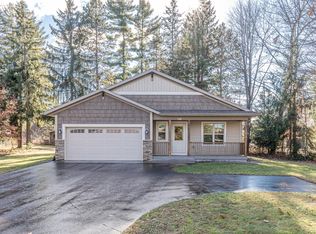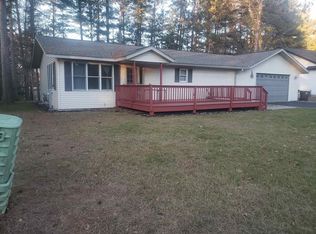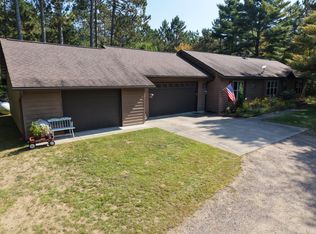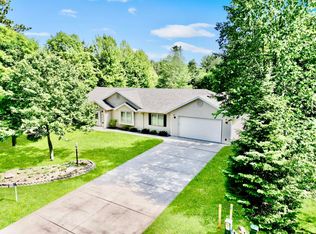This beautifully crafted Cape Cod-style residence offering the perfect blend of classic charm and modern convenience. Located on a generous 1.36-acre lot, this thoughtfully designed 3-bedrm, 3-full bath home is just minutes from everything. Step onto the large covered front porch—ideal for morning coffee or relaxing evenings. The open-concept layout features a bright and spacious living, dining, and kitchen area, perfect for entertaining or cozy nights in. The kitchen is well-appointed with direct access to a grilling deck, making outdoor dining a breeze. The main-level primary suite is a true retreat, complete with an en-suite bath and ample closet space. A second bedrm, a full bath, and a dedicated laundry room provide comfort and convenience all on the same level. Upstairs, you'll find a den that’s perfect as a second living area or home office. A bedrm, full bath, and a large attic storage room. The oversized attached garage features a durable epoxy floor and room for storage
For sale
Price cut: $7K (11/25)
$439,000
9341 Jacob Cir, Minocqua, WI 54548
3beds
2,314sqft
Est.:
Single Family Residence
Built in ----
1.36 Acres Lot
$-- Zestimate®
$190/sqft
$-- HOA
What's special
En-suite bathCape cod-style residenceAttic storage roomDedicated laundry roomAmple closet spaceOpen-concept layoutLarge covered front porch
- 49 days |
- 1,360 |
- 41 |
Zillow last checked: 8 hours ago
Listing updated: November 25, 2025 at 01:17pm
Listed by:
THE HERVEY TEAM 715-614-0534,
REDMAN REALTY GROUP, LLC
Source: GNMLS,MLS#: 214812
Tour with a local agent
Facts & features
Interior
Bedrooms & bathrooms
- Bedrooms: 3
- Bathrooms: 3
- Full bathrooms: 3
Primary bedroom
- Level: First
- Dimensions: 16'4x17'7
Bedroom
- Level: First
- Dimensions: 11x17'4
Bedroom
- Level: Second
- Dimensions: 13'11x23
Bathroom
- Level: First
Bathroom
- Level: Second
Bathroom
- Level: First
Other
- Level: Second
- Dimensions: 39'2x10'11
Den
- Level: Second
- Dimensions: 17'6x22'9
Dining room
- Level: First
- Dimensions: 6'9x20'2
Kitchen
- Level: First
- Dimensions: 13'8x14'6
Laundry
- Level: First
- Dimensions: 9'7x9'1
Living room
- Level: First
- Dimensions: 17'2x21'6
Utility room
- Level: Second
- Dimensions: 4'5x6'11
Heating
- Forced Air, Propane
Cooling
- Central Air
Appliances
- Included: Dishwasher, Electric Water Heater, Microwave, Range, Refrigerator
- Laundry: Main Level
Features
- Bath in Primary Bedroom, Main Level Primary, Walk-In Closet(s)
- Flooring: Carpet, Other
- Basement: None
- Has fireplace: No
- Fireplace features: None
Interior area
- Total structure area: 2,314
- Total interior livable area: 2,314 sqft
- Finished area above ground: 2,314
- Finished area below ground: 0
Property
Parking
- Total spaces: 2
- Parking features: Attached, Garage, Two Car Garage, Storage
- Attached garage spaces: 2
Features
- Levels: Two
- Stories: 2
- Patio & porch: Covered, Deck, Open
- Exterior features: Deck, Propane Tank - Leased
- Frontage length: 0,0
Lot
- Size: 1.36 Acres
- Features: Cul-De-Sac, Dead End, Level, Wooded
Details
- Parcel number: WR1780
Construction
Type & style
- Home type: SingleFamily
- Architectural style: Two Story
- Property subtype: Single Family Residence
Materials
- Frame
- Foundation: Slab
- Roof: Composition,Shingle
Utilities & green energy
- Electric: Circuit Breakers
- Sewer: Conventional Sewer
- Water: Drilled Well
Community & HOA
Community
- Features: Shopping
- Subdivision: Woodland Estates
Location
- Region: Minocqua
Financial & listing details
- Price per square foot: $190/sqft
- Tax assessed value: $166,400
- Annual tax amount: $2,318
- Date on market: 10/23/2025
- Ownership: Fee Simple
- Road surface type: Paved
Estimated market value
Not available
Estimated sales range
Not available
Not available
Price history
Price history
| Date | Event | Price |
|---|---|---|
| 11/25/2025 | Price change | $439,000-1.6%$190/sqft |
Source: | ||
| 10/23/2025 | Listed for sale | $446,000-4.1%$193/sqft |
Source: | ||
| 10/22/2025 | Listing removed | $464,900$201/sqft |
Source: | ||
| 9/25/2025 | Price change | $464,900-2.1%$201/sqft |
Source: | ||
| 8/12/2025 | Price change | $474,900-4%$205/sqft |
Source: | ||
Public tax history
Public tax history
| Year | Property taxes | Tax assessment |
|---|---|---|
| 2024 | $2,318 -7.3% | $166,400 |
| 2023 | $2,500 +12.5% | $166,400 |
| 2022 | $2,222 -14.7% | $166,400 |
Find assessor info on the county website
BuyAbility℠ payment
Est. payment
$2,619/mo
Principal & interest
$2121
Property taxes
$344
Home insurance
$154
Climate risks
Neighborhood: 54548
Nearby schools
GreatSchools rating
- 8/10Arbor Vitae-Woodruff Elementary SchoolGrades: PK-8Distance: 2.4 mi
- 2/10Lakeland High SchoolGrades: 9-12Distance: 0.9 mi
Schools provided by the listing agent
- Elementary: ON Arbor Vitae-Woodruff
- High: ON Lakeland Union
Source: GNMLS. This data may not be complete. We recommend contacting the local school district to confirm school assignments for this home.
- Loading
- Loading
