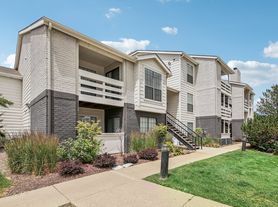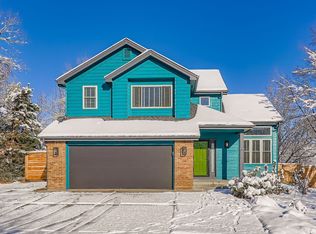Welcome to 9340 West 104th Place, a beautifully renovated 5-bedroom, 2-bathroom home in the heart of Westminster, CO. Fully renovated in 2023 and offering 2,064 square feet of living space, this residence blends classic charm with modern upgrades for today's lifestyle.
Step inside to a bright, open living area filled with natural light. The kitchen features a quartz countertop and brand-new stainless steel appliances, including a modern refrigerator with ice maker. With ample cabinetry, it's perfect for both daily cooking and entertaining. Five spacious bedrooms offer flexibility for family or a dedicated home office, while the two renovated bathrooms combine style and functionality.
Outdoors, a brand-new Trex deck overlooks a private yard. Additional highlights include a deluxe attached 2-car garage, welcoming front porch, and spacious driveway for added convenience.
The location is just as appealingset in a quiet, established neighborhood, the home is around the corner from Standley Lake High School and minutes from parks, trails, shopping, and dining. Commuters will appreciate the easy access to U.S. Route 36, putting both Denver and Boulder within quick reach.
With its 2023 full renovation, modern finishes, and prime location, this Westminster property is move-in ready and a rare find. Schedule your showing today and make it yours.
House for rent
$3,000/mo
9340 W 104th Pl, Westminster, CO 80021
5beds
2,064sqft
Price may not include required fees and charges.
Single family residence
Available now
Dogs OK
Central air
In unit laundry
Attached garage parking
What's special
- 104 days |
- -- |
- -- |
Zillow last checked: 9 hours ago
Listing updated: December 08, 2025 at 08:07pm
Travel times
Looking to buy when your lease ends?
Consider a first-time homebuyer savings account designed to grow your down payment with up to a 6% match & a competitive APY.
Facts & features
Interior
Bedrooms & bathrooms
- Bedrooms: 5
- Bathrooms: 2
- Full bathrooms: 2
Cooling
- Central Air
Appliances
- Included: Dishwasher, Disposal, Dryer, Microwave, Range Oven, Refrigerator, Washer
- Laundry: In Unit
Interior area
- Total interior livable area: 2,064 sqft
Property
Parking
- Parking features: Attached
- Has attached garage: Yes
- Details: Contact manager
Features
- Exterior features: Smoke Free
Details
- Parcel number: 2910314018
Construction
Type & style
- Home type: SingleFamily
- Property subtype: Single Family Residence
Condition
- Year built: 1976
Community & HOA
Community
- Features: Smoke Free
Location
- Region: Westminster
Financial & listing details
- Lease term: 1 Year
Price history
| Date | Event | Price |
|---|---|---|
| 11/7/2025 | Price change | $3,000-1.6%$1/sqft |
Source: Zillow Rentals | ||
| 10/29/2025 | Price change | $3,050-3.2%$1/sqft |
Source: Zillow Rentals | ||
| 10/13/2025 | Price change | $3,150-3.1%$2/sqft |
Source: Zillow Rentals | ||
| 10/1/2025 | Price change | $3,250-1.5%$2/sqft |
Source: Zillow Rentals | ||
| 8/27/2025 | Listed for rent | $3,300+10.2%$2/sqft |
Source: Zillow Rentals | ||

