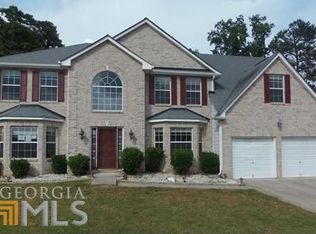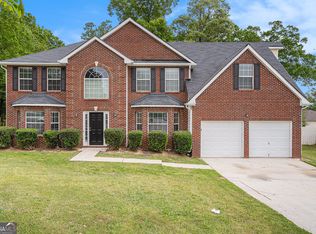One of a Kind custom built home with huge front porch you can sit & enjoy nature, high ceilings & 9 feet deep in-ground pool on private 2 acre lot for all your storage & needs. New ROOF coming soon..., New Samsung Kitchen Appliances, Custom painted exterior with new Carpet. Also featuring high ceiling 2 car attached side entry garage. Bright & Airy, Open & Inviting are words to best describe this move-in ready home. Quiet country setting, but close to I-75 and I-675. Extra High ceilings in Master & Den. Master bedroom with new furnace. Back deck and covered porch overlooking the pool & much more make this home come to life! 1yr HW included. Pool cover , also an extra large shed. See pictures now & Go See it Today! Caution Alarm.
This property is off market, which means it's not currently listed for sale or rent on Zillow. This may be different from what's available on other websites or public sources.

