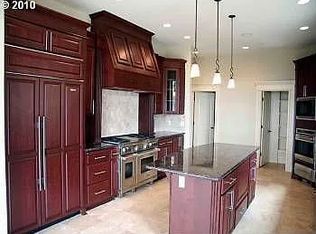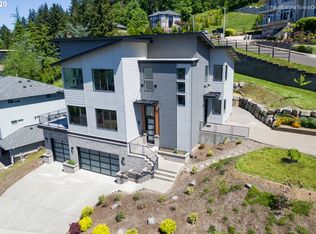Sold
$1,038,000
9340 SE Emmert View Ct, Happy Valley, OR 97086
6beds
5,117sqft
Residential, Single Family Residence
Built in 2003
0.29 Acres Lot
$1,034,900 Zestimate®
$203/sqft
$4,982 Estimated rent
Home value
$1,034,900
$983,000 - $1.09M
$4,982/mo
Zestimate® history
Loading...
Owner options
Explore your selling options
What's special
Discover the perfect blend of comfort and convenience at 9340 SE Emmert View Ct, Happy Valley, OR. This beautiful home offers spacious living with modern finishes, abundant natural light, and breathtaking views of the city and surrounding hills. Nestled in a peaceful and gated neighborhood just minutes from I-205, top-rated schools, shopping, dining, and parks, it’s ideal for both relaxing and entertaining. Don’t miss the opportunity to make this exceptional property your new home!
Zillow last checked: 8 hours ago
Listing updated: September 19, 2025 at 08:18am
Listed by:
Mark Lisac 503-496-5190,
Legacy Realty Group
Bought with:
Robert Young, 871100150
Legacy Realty Group
Source: RMLS (OR),MLS#: 173598832
Facts & features
Interior
Bedrooms & bathrooms
- Bedrooms: 6
- Bathrooms: 4
- Full bathrooms: 3
- Partial bathrooms: 1
- Main level bathrooms: 1
Primary bedroom
- Features: Balcony, Fireplace
- Level: Upper
- Area: 240
- Dimensions: 20 x 12
Bedroom 2
- Level: Upper
- Area: 182
- Dimensions: 14 x 13
Bedroom 3
- Features: Bathroom
- Level: Upper
- Area: 130
- Dimensions: 13 x 10
Bedroom 4
- Level: Lower
- Area: 143
- Dimensions: 13 x 11
Bedroom 5
- Level: Lower
- Area: 143
- Dimensions: 13 x 11
Dining room
- Features: Balcony, Hardwood Floors
- Level: Main
- Area: 300
- Dimensions: 20 x 15
Family room
- Features: Builtin Features, Fireplace, Hardwood Floors
- Level: Main
- Area: 270
- Dimensions: 18 x 15
Kitchen
- Features: Gas Appliances, Gourmet Kitchen, Island, Tile Floor
- Level: Main
- Area: 396
- Width: 18
Living room
- Features: High Ceilings, Sunken
- Level: Main
- Area: 575
- Dimensions: 25 x 23
Heating
- Forced Air 90, Fireplace(s)
Cooling
- Central Air
Appliances
- Included: Dishwasher, Disposal, Free-Standing Gas Range, Free-Standing Refrigerator, Microwave, Plumbed For Ice Maker, Range Hood, Stainless Steel Appliance(s), Gas Appliances, Gas Water Heater
- Laundry: Laundry Room
Features
- Central Vacuum, Vaulted Ceiling(s), Built-in Features, Bathroom, Balcony, Gourmet Kitchen, Kitchen Island, High Ceilings, Sunken, Granite, Pantry, Tile
- Flooring: Hardwood, Wall to Wall Carpet, Tile
- Windows: Double Pane Windows, Vinyl Frames
- Basement: Crawl Space
- Number of fireplaces: 2
- Fireplace features: Gas
Interior area
- Total structure area: 5,117
- Total interior livable area: 5,117 sqft
Property
Parking
- Total spaces: 3
- Parking features: Driveway, Garage Door Opener, Attached, Extra Deep Garage
- Attached garage spaces: 3
- Has uncovered spaces: Yes
Features
- Stories: 3
- Patio & porch: Patio
- Exterior features: Yard, Balcony
- Has spa: Yes
- Spa features: Free Standing Hot Tub, Bath
- Has view: Yes
- View description: City, Valley
Lot
- Size: 0.29 Acres
- Dimensions: 92 x 125
- Features: Cul-De-Sac, Sloped, SqFt 10000 to 14999
Details
- Parcel number: 05005945
- Zoning: Resid
Construction
Type & style
- Home type: SingleFamily
- Architectural style: Mediterranean
- Property subtype: Residential, Single Family Residence
Materials
- Cedar, Stucco
- Foundation: Concrete Perimeter
- Roof: Tile
Condition
- Approximately
- New construction: No
- Year built: 2003
Utilities & green energy
- Gas: Gas
- Sewer: Public Sewer
- Water: Public
- Utilities for property: Cable Connected
Community & neighborhood
Location
- Region: Happy Valley
Other
Other facts
- Listing terms: Cash,Conventional
- Road surface type: Paved
Price history
| Date | Event | Price |
|---|---|---|
| 9/18/2025 | Sold | $1,038,000-5.6%$203/sqft |
Source: | ||
| 8/31/2025 | Pending sale | $1,099,000$215/sqft |
Source: | ||
| 8/28/2025 | Listed for sale | $1,099,000+41.8%$215/sqft |
Source: | ||
| 1/10/2020 | Sold | $775,000-3.1%$151/sqft |
Source: | ||
| 11/25/2019 | Pending sale | $799,900$156/sqft |
Source: NextHome NW Realty #19014792 | ||
Public tax history
| Year | Property taxes | Tax assessment |
|---|---|---|
| 2024 | $19,674 +0.7% | $1,047,162 +3% |
| 2023 | $19,546 +8.1% | $1,016,663 +3% |
| 2022 | $18,085 +3.8% | $987,052 +3% |
Find assessor info on the county website
Neighborhood: 97086
Nearby schools
GreatSchools rating
- 5/10Mount Scott Elementary SchoolGrades: K-5Distance: 1 mi
- 3/10Rock Creek Middle SchoolGrades: 6-8Distance: 3.2 mi
- 7/10Clackamas High SchoolGrades: 9-12Distance: 3.1 mi
Schools provided by the listing agent
- Elementary: Mt Scott
- Middle: Rock Creek
- High: Clackamas
Source: RMLS (OR). This data may not be complete. We recommend contacting the local school district to confirm school assignments for this home.
Get a cash offer in 3 minutes
Find out how much your home could sell for in as little as 3 minutes with a no-obligation cash offer.
Estimated market value
$1,034,900
Get a cash offer in 3 minutes
Find out how much your home could sell for in as little as 3 minutes with a no-obligation cash offer.
Estimated market value
$1,034,900

