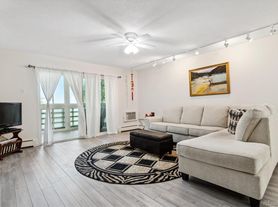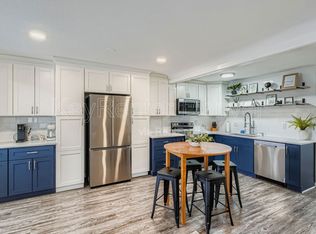ATTENTION 55+ SENIORS: Exquisite 1B/1B unit in Windsor Gardens, Denver's premier 55+ adult community, featuring all the amenities of a resort! Golf course/golf shop, indoor/outdoor pools, saunas, hot tub, showers, restaurant/bar, fitness center, auditorium, 24/7 Community Response patrolling for safety and resident assistance, billiards parlor, library, art rooms, sewing room, woodworking shop, lapidary shop, meeting rooms and a three person activities department producing more events, classes and activities than you can imagine! This 855 sf condo has been completely remodeled with a greatly expanded kitchen, ample counter space and a peninsula for counter seating...beautiful off white shaker cabinets with soft close, stainless appliances and sink, high end lighting and much more! Bathroom features custom tile work, cabinets and mirror and best of all a walk in shower for safety and convenience. The living room and bedroom flooring is a lovely Berber carpeting and the bedroom closet is custom designed for maximum efficiency. The spacious living room opens to a newly enclosed vinyl lanai which is also carpeted. Additionally, the view of the golf course from the lanai is spectacular! There is an additional storage closet in the laundry room down the hall and a detached garage with remote. A least one person must be at least 55 years of age and all other tenants must be 17 years or older. All residents must complete the Windsor Gardens orientation class and required paperwork. NO SMOKING/NO PETS. $1700/MO rent; $1700 security deposit.
Condo for rent
$1,700/mo
9340 E Center Ave APT 6B, Denver, CO 80247
1beds
855sqft
Price may not include required fees and charges.
Condo
Available now
No pets
Common area laundry
1 Parking space parking
Baseboard
What's special
Detached garage with remotePeninsula for counter seatingStainless appliances and sinkAmple counter spaceHigh end lighting
- 30 days |
- -- |
- -- |
Zillow last checked: 8 hours ago
Listing updated: November 21, 2025 at 06:09am
Travel times
Facts & features
Interior
Bedrooms & bathrooms
- Bedrooms: 1
- Bathrooms: 1
- 3/4 bathrooms: 1
Heating
- Baseboard
Appliances
- Included: Dishwasher, Disposal, Microwave, Range, Refrigerator
- Laundry: Common Area, Shared
Features
- Granite Counters, Sauna
- Flooring: Carpet, Tile
Interior area
- Total interior livable area: 855 sqft
Property
Parking
- Total spaces: 1
- Parking features: Covered
- Details: Contact manager
Features
- Exterior features: Architecture Style: Mid-Century Modern, Balcony, Clubhouse, Common Area, Covered, Detached Parking, Fitness Center, Front Desk, Garden, Garden Area, Golf Course, Granite Counters, Heating system: Baseboard, Heating system: Hot Water, Lot Features: Master Planned, On Golf Course, Master Planned, On Golf Course, On Site Management, On-Site Management, Parking, Pets - No, Pond, Pond Seasonal, Pool, Sauna, Security, View Type: Golf Course
- Has spa: Yes
- Spa features: Hottub Spa, Sauna
Details
- Parcel number: 0615206974974
Construction
Type & style
- Home type: Condo
- Architectural style: Modern
- Property subtype: Condo
Condition
- Year built: 1967
Building
Management
- Pets allowed: No
Community & HOA
Community
- Features: Clubhouse, Fitness Center, Pool
- Senior community: Yes
HOA
- Amenities included: Fitness Center, Pond Year Round, Pool, Sauna
Location
- Region: Denver
Financial & listing details
- Lease term: 12 Months
Price history
| Date | Event | Price |
|---|---|---|
| 11/17/2025 | Listed for rent | $1,700$2/sqft |
Source: REcolorado #7391133 | ||
| 9/9/2020 | Sold | $173,000-1.6%$202/sqft |
Source: Public Record | ||
| 8/10/2020 | Pending sale | $175,900$206/sqft |
Source: Weichert Realtors Professionals #2994242 | ||
| 7/29/2020 | Price change | $175,900-4.9%$206/sqft |
Source: Greenwood Village - WEICHERT, REALTORS - Professionals #2994242 | ||
| 6/13/2020 | Price change | $184,900-2.4%$216/sqft |
Source: Greenwood Village - WEICHERT, REALTORS - Professionals #2994242 | ||
Neighborhood: Windsor
Nearby schools
GreatSchools rating
- 3/10Place Bridge AcademyGrades: PK-8Distance: 1.8 mi
- 5/10George Washington High SchoolGrades: 9-12Distance: 1.8 mi
There are 11 available units in this apartment building

