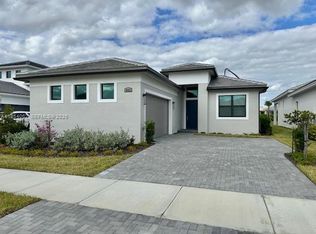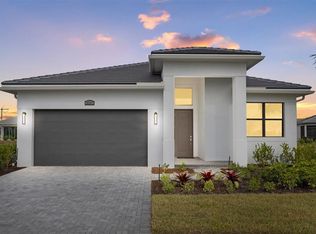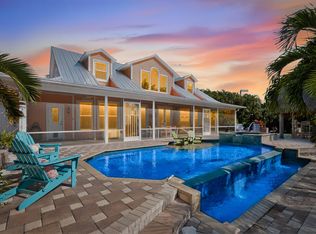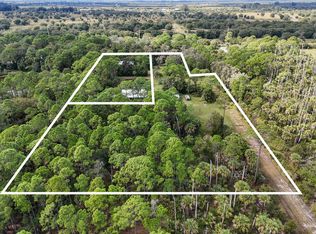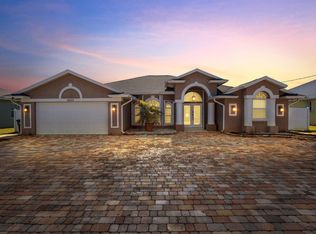16 +/- Acres in this Beautiful Ranchette off Carlton Road that has a long private road that leads you to a home and split into 2 parcels. The house is on 4.91 Acres with a house and pool, and part of the pond is Homesteaded, and 11.24 Acres surrounds the almost 5 Acres and is AG exempted and has cattle on this part of the property. The house has 3 Bedroom, 2 Bath, 2 Car Garage CBS home with a screened in pool. Enjoy country living at its best and away from the city limits. This home has a split plan with 2000 sq feet under air and is clean with Tile floors throughout the house. Formal living and dining and a Large Family room with a working wood burning fireplace just off the Kitchen. This home is perfect for entertaining. This home is perfect for entertaining. Kitchen has Granite Count tops and SS Large Master Bedroom offers a large walk-in closet, and a Large safe that leads to the cabana Bathroom with new doors that opens to the pool area. The French Doors open to the pool enclosed area with an awning that overlooks the large pond that is stocked with different kinds of fish and a fountain. You can have your own farm animals, cows, horses and chickens in the mixed pasture and wooded area. There is a shed and multiple buildings all with electric that can hold your feeds, and farming equipment as well as a large metal building 18x36.
For sale
$1,169,000
9340 Carlton Road, Port Saint Lucie, FL 34987
3beds
1,996sqft
Est.:
Single Family Residence
Built in 1999
4.91 Acres Lot
$1,092,300 Zestimate®
$586/sqft
$-- HOA
What's special
Large family roomLarge pondScreened in poolFrench doorsCbs homeWood burning fireplaceTile floors
- 96 days |
- 294 |
- 5 |
Zillow last checked: 8 hours ago
Listing updated: October 14, 2025 at 11:14am
Listed by:
Linda Moore 772-834-2707,
RE/MAX of Stuart
Source: BeachesMLS,MLS#: RX-11128700 Originating MLS: Beaches MLS
Originating MLS: Beaches MLS
Tour with a local agent
Facts & features
Interior
Bedrooms & bathrooms
- Bedrooms: 3
- Bathrooms: 2
- Full bathrooms: 2
Rooms
- Room types: Storage
Primary bedroom
- Level: M
- Area: 252 Square Feet
- Dimensions: 18 x 14
Bedroom 2
- Level: M
- Area: 121 Square Feet
- Dimensions: 11 x 11
Bedroom 3
- Level: M
- Area: 132 Square Feet
- Dimensions: 11 x 12
Family room
- Level: M
- Area: 210 Square Feet
- Dimensions: 15 x 14
Kitchen
- Level: M
- Area: 99 Square Feet
- Dimensions: 11 x 9
Living room
- Level: M
- Area: 168 Square Feet
- Dimensions: 14 x 12
Patio
- Area: 2178 Square Feet
- Dimensions: 66 x 33
Heating
- Central, Fireplace(s)
Cooling
- Central Air
Appliances
- Included: Dishwasher, Dryer, Electric Range, Refrigerator, Washer
- Laundry: Inside, Laundry Closet
Features
- Built-in Features, Ctdrl/Vault Ceilings, Entrance Foyer, Pantry, Split Bedroom
- Flooring: Ceramic Tile, Tile
- Windows: Accordion Shutters (Complete)
- Has fireplace: Yes
Interior area
- Total structure area: 3,220
- Total interior livable area: 1,996 sqft
Video & virtual tour
Property
Parking
- Total spaces: 2
- Parking features: Driveway, Garage - Attached, Auto Garage Open
- Attached garage spaces: 2
- Has uncovered spaces: Yes
Features
- Stories: 1
- Patio & porch: Screened Patio
- Has private pool: Yes
- Pool features: Concrete, In Ground, Screen Enclosure
- Fencing: Fenced
- Waterfront features: Pond
- Frontage length: 0
Lot
- Size: 4.91 Acres
- Dimensions: 916 x 808
- Features: 10 to <25 Acres, 4 to < 5 Acres, 5 to <10 Acres
Details
- Additional structures: Shed(s), Storage Shed, Util-Garage, Workshop
- Parcel number: 323441300010003
- Zoning: AG-5Co
- Horses can be raised: Yes
Construction
Type & style
- Home type: SingleFamily
- Property subtype: Single Family Residence
Materials
- CBS, Concrete
- Roof: Comp Shingle
Condition
- Resale
- New construction: No
- Year built: 1999
Utilities & green energy
- Sewer: Septic Tank
- Water: Well
- Utilities for property: Cable Connected, Electricity Connected
Community & HOA
Community
- Features: None
- Security: Smoke Detector(s)
- Subdivision: Metes And Bounds
HOA
- Application fee: $0
Location
- Region: Port Saint Lucie
Financial & listing details
- Price per square foot: $586/sqft
- Tax assessed value: $387,800
- Annual tax amount: $2,613
- Date on market: 10/2/2025
- Listing terms: Cash,Conventional
- Electric utility on property: Yes
- Road surface type: Dirt
Estimated market value
$1,092,300
$1.04M - $1.15M
$3,694/mo
Price history
Price history
| Date | Event | Price |
|---|---|---|
| 10/2/2025 | Listed for sale | $1,169,000-2.6%$586/sqft |
Source: | ||
| 9/23/2025 | Listing removed | $1,200,000$601/sqft |
Source: | ||
| 2/21/2025 | Listed for sale | $1,200,000+4.3%$601/sqft |
Source: | ||
| 1/21/2025 | Listing removed | $1,150,000$576/sqft |
Source: | ||
| 1/19/2024 | Listed for sale | $1,150,000$576/sqft |
Source: | ||
Public tax history
Public tax history
| Year | Property taxes | Tax assessment |
|---|---|---|
| 2024 | $2,614 +2.7% | $184,425 +3% |
| 2023 | $2,544 -0.3% | $179,054 +3% |
| 2022 | $2,552 0% | $173,839 +3% |
Find assessor info on the county website
BuyAbility℠ payment
Est. payment
$8,271/mo
Principal & interest
$5758
Property taxes
$2104
Home insurance
$409
Climate risks
Neighborhood: 34987
Nearby schools
GreatSchools rating
- 7/10Allapattah Flats K-8Grades: PK-8Distance: 4.8 mi
- 3/10St. Lucie West Centennial High SchoolGrades: PK,9-12Distance: 8.4 mi
- 5/10Manatee Academy K-8Grades: K-8Distance: 7.5 mi
- Loading
- Loading
