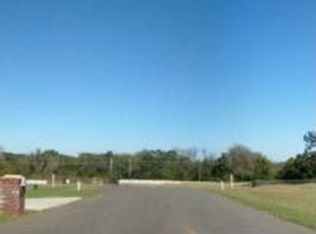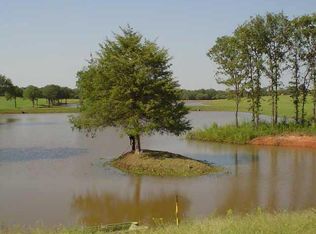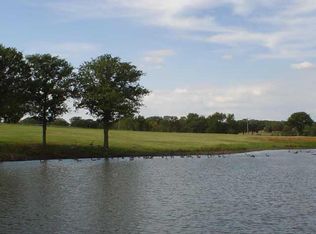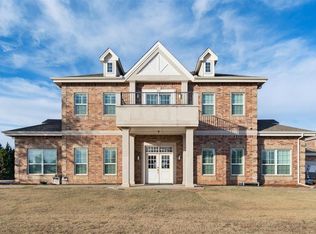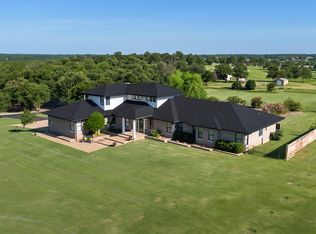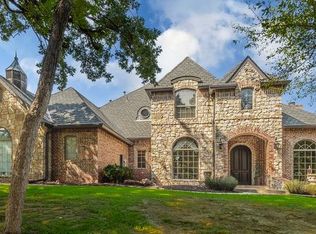Stunning, fully remodeled luxury home on over 3 acres in the highly desired Bear Creek addition—just under 4 miles from I-35, w/ all paved roads leading you home! This beautifully RECENTLY updated property offers 5 bedrooms, 3.5 bathrooms, 2 bonus rooms, and a versatile flex space perfect for a home office, fitness room, or homeschool setup.
Step inside to soaring 18-ft ceilings and a warm, inviting living area centered around a grand fireplace. The gourmet kitchen is a chef’s dream, showcasing extensive granite counter space, a huge island, built-in oven with warming drawer, microwave, walk-in pantry, slide out drawers & newly custom-painted cabinetry. The primary suite is truly a retreat complete w private fireplace, dual walk-in closets, soaking tub, oversized walk-through shower, and dual vanities w/ generous counter space.
Completely remodeled in October 2025, this home shines with all new flooring, interior and exterior paint, lighting, vanities, fixtures, and hardware throughout. Every detail was professionally designed to blend modern style with timeless comfort.
Outside, enjoy peaceful Oklahoma evenings on the stained concrete patio with built-in grill, perfect for entertaining or simply watching the neighborhood deer and turkey roam through your tree-lined property. The fenced backyard, 18-zone irrigation system, and extended concrete driveway make this home as functional as it is beautiful.
Car lovers and hobbyists will love the 1,200 sq ft insulated shop with private driveway and capability to fit 4 additional cars, electric, water, 12ft overhead door & 200amp service—ideal for projects, storage, or a small business setup. Additional features include a 3-car garage, Lennox Smart HVAC system (app-controlled), underground 500-gallon propane tank, well water (no water bill), fiber optic internet & whole-home smart security system.
Enjoy space, privacy, and high end living, all minutes from I-35. Low Logan County taxes and no close neighbors!
For sale
Price cut: $25.1K (2/11)
$849,900
9340 Bear Creek Rd, Guthrie, OK 73044
5beds
5,522sqft
Est.:
Single Family Residence
Built in 2006
3.02 Acres Lot
$-- Zestimate®
$154/sqft
$108/mo HOA
What's special
Built-in grillFenced backyardGrand fireplaceSoaking tubPaved roadsOversized walk-through showerWalk-in pantry
- 102 days |
- 1,256 |
- 37 |
Zillow last checked: 8 hours ago
Listing updated: February 11, 2026 at 06:20am
Listed by:
Krista Martin 405-401-5068,
Exit Realty Premier
Source: MLSOK/OKCMAR,MLS#: 1198202
Tour with a local agent
Facts & features
Interior
Bedrooms & bathrooms
- Bedrooms: 5
- Bathrooms: 4
- Full bathrooms: 3
- 1/2 bathrooms: 1
Heating
- Central
Cooling
- Has cooling: Yes
Appliances
- Included: Dishwasher, Microwave, Refrigerator, Water Heater, Built-In Electric Oven, Built-In Gas Range
- Laundry: Laundry Room
Features
- Ceiling Fan(s), Paint Woodwork
- Flooring: Carpet, Tile, Wood
- Windows: Window Treatments, Low-Emissivity Windows
- Number of fireplaces: 2
- Fireplace features: Gas Log
Interior area
- Total structure area: 5,522
- Total interior livable area: 5,522 sqft
Property
Parking
- Total spaces: 6
- Parking features: Concrete
- Garage spaces: 6
Accessibility
- Accessibility features: Accessible Bedroom, Accessible Central Living Area, Accessible Full Bath
Features
- Levels: Two
- Stories: 2
- Patio & porch: Patio, Porch
- Exterior features: Fire Pit
- Fencing: Vinyl
Lot
- Size: 3.02 Acres
- Features: Greenbelt
Details
- Additional structures: Outbuilding, Workshop
- Parcel number: 9340NONEBearCreek73044
- Special conditions: None
Construction
Type & style
- Home type: SingleFamily
- Architectural style: Traditional
- Property subtype: Single Family Residence
Materials
- Brick
- Foundation: Slab
- Roof: Composition
Condition
- Year built: 2006
Utilities & green energy
- Utilities for property: Aerobic System, Propane, Public
Community & HOA
HOA
- Has HOA: Yes
- Services included: Common Area Maintenance
- HOA fee: $1,300 annually
Location
- Region: Guthrie
Financial & listing details
- Price per square foot: $154/sqft
- Tax assessed value: $398,504
- Annual tax amount: $7,251
- Date on market: 11/4/2025
- Electric utility on property: Yes
Estimated market value
Not available
Estimated sales range
Not available
$3,776/mo
Price history
Price history
| Date | Event | Price |
|---|---|---|
| 2/11/2026 | Price change | $849,900-2.9%$154/sqft |
Source: | ||
| 1/7/2026 | Price change | $874,9500%$158/sqft |
Source: | ||
| 11/4/2025 | Listed for sale | $875,000+9.5%$158/sqft |
Source: | ||
| 10/2/2025 | Listing removed | $799,000$145/sqft |
Source: | ||
| 4/18/2025 | Listed for sale | $799,000+14.1%$145/sqft |
Source: | ||
Public tax history
Public tax history
| Year | Property taxes | Tax assessment |
|---|---|---|
| 2016 | $3,781 | $42,454 +3% |
| 2015 | $3,781 +22.9% | $41,217 -0.3% |
| 2014 | $3,077 -16.7% | $41,332 -5.6% |
Find assessor info on the county website
BuyAbility℠ payment
Est. payment
$4,938/mo
Principal & interest
$3995
Property taxes
$538
Other costs
$405
Climate risks
Neighborhood: 73044
Nearby schools
GreatSchools rating
- 2/10CHARTER OAK ESGrades: PK-4Distance: 2 mi
- 8/10Guthrie Junior High SchoolGrades: 7-8Distance: 7.6 mi
- 4/10Guthrie High SchoolGrades: 9-12Distance: 8.7 mi
Schools provided by the listing agent
- Elementary: Guthrie Upper ES
- Middle: Guthrie JHS
- High: Guthrie HS
Source: MLSOK/OKCMAR. This data may not be complete. We recommend contacting the local school district to confirm school assignments for this home.
- Loading
- Loading
