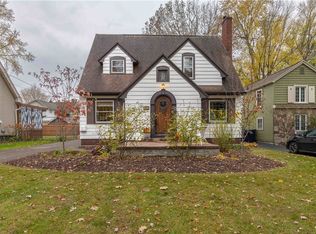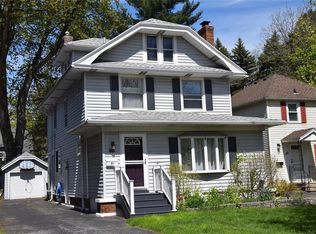Closed
$260,000
934 Winona Blvd, Rochester, NY 14617
3beds
1,672sqft
Single Family Residence
Built in 1931
6,098.4 Square Feet Lot
$296,000 Zestimate®
$156/sqft
$2,505 Estimated rent
Maximize your home sale
Get more eyes on your listing so you can sell faster and for more.
Home value
$296,000
$278,000 - $314,000
$2,505/mo
Zestimate® history
Loading...
Owner options
Explore your selling options
What's special
Storybook Cape for Sale in a highly sought after West Irondequoit neighborhood. This 1,672 Sq Ft home offers 3-Bedrooms, 1.5 Baths, two living areas, original gumwood trim, leaded glass and hardwood flooring. The updated kitchen includes newer appliances, granite countertops and a radiant heated tile floor. Also included is a formal dining room and gas fireplace. The private backyard is professionally landscaped and features a patio over-looking a koi pond with a babbling waterfall. Tear-off roof in 2015. Ring security WiFi system includes front and rear cameras, thermostat and Ring Chime. Green Light is available. Walking distance to parks, trails and Seneca Park Zoo. Shopping, restaurants and expressways are close by. Life of offer should be 24 hours.
Zillow last checked: 8 hours ago
Listing updated: May 25, 2023 at 04:08pm
Listed by:
Richard A. Francis 585-279-8008,
RE/MAX Plus
Bought with:
Brian M Timmons, 10401299345
RE/MAX Realty Group
Source: NYSAMLSs,MLS#: R1455125 Originating MLS: Rochester
Originating MLS: Rochester
Facts & features
Interior
Bedrooms & bathrooms
- Bedrooms: 3
- Bathrooms: 2
- Full bathrooms: 1
- 1/2 bathrooms: 1
- Main level bathrooms: 1
Heating
- Gas, Forced Air, Radiant
Cooling
- Central Air
Appliances
- Included: Built-In Refrigerator, Dryer, Dishwasher, Disposal, Gas Oven, Gas Range, Gas Water Heater, Microwave, Washer
- Laundry: In Basement
Features
- Breakfast Bar, Ceiling Fan(s), Separate/Formal Dining Room, Entrance Foyer, Separate/Formal Living Room, Granite Counters, Jetted Tub, Pull Down Attic Stairs, Solid Surface Counters, Natural Woodwork, Programmable Thermostat
- Flooring: Carpet, Ceramic Tile, Hardwood, Varies
- Windows: Leaded Glass, Thermal Windows
- Basement: Full
- Attic: Pull Down Stairs
- Number of fireplaces: 1
Interior area
- Total structure area: 1,672
- Total interior livable area: 1,672 sqft
Property
Parking
- Total spaces: 1
- Parking features: Detached, Garage
- Garage spaces: 1
Features
- Levels: Two
- Stories: 2
- Patio & porch: Patio
- Exterior features: Awning(s), Blacktop Driveway, Fully Fenced, Patio, Private Yard, See Remarks
- Fencing: Full
Lot
- Size: 6,098 sqft
- Dimensions: 50 x 120
- Features: Near Public Transit, Residential Lot
Details
- Parcel number: 2634000760600003009000
- Special conditions: Standard
Construction
Type & style
- Home type: SingleFamily
- Architectural style: Cape Cod,Two Story
- Property subtype: Single Family Residence
Materials
- Vinyl Siding, Copper Plumbing
- Foundation: Block
- Roof: Asphalt,Shingle
Condition
- Resale
- Year built: 1931
Utilities & green energy
- Electric: Circuit Breakers
- Sewer: Connected
- Water: Connected, Public
- Utilities for property: Cable Available, High Speed Internet Available, Sewer Connected, Water Connected
Community & neighborhood
Security
- Security features: Security System Owned
Location
- Region: Rochester
- Subdivision: Winona Terrace
Other
Other facts
- Listing terms: Cash,Conventional,FHA,VA Loan
Price history
| Date | Event | Price |
|---|---|---|
| 5/25/2023 | Sold | $260,000-3.7%$156/sqft |
Source: | ||
| 4/2/2023 | Pending sale | $269,900$161/sqft |
Source: | ||
| 3/30/2023 | Contingent | $269,900$161/sqft |
Source: | ||
| 2/15/2023 | Listed for sale | $269,900+6.4%$161/sqft |
Source: | ||
| 5/27/2022 | Sold | $253,600+45%$152/sqft |
Source: | ||
Public tax history
| Year | Property taxes | Tax assessment |
|---|---|---|
| 2024 | -- | $254,000 |
| 2023 | -- | $254,000 +66.9% |
| 2022 | -- | $152,200 |
Find assessor info on the county website
Neighborhood: 14617
Nearby schools
GreatSchools rating
- 9/10Briarwood SchoolGrades: K-3Distance: 0.3 mi
- 6/10Dake Junior High SchoolGrades: 7-8Distance: 0.4 mi
- 8/10Irondequoit High SchoolGrades: 9-12Distance: 0.5 mi
Schools provided by the listing agent
- District: West Irondequoit
Source: NYSAMLSs. This data may not be complete. We recommend contacting the local school district to confirm school assignments for this home.

